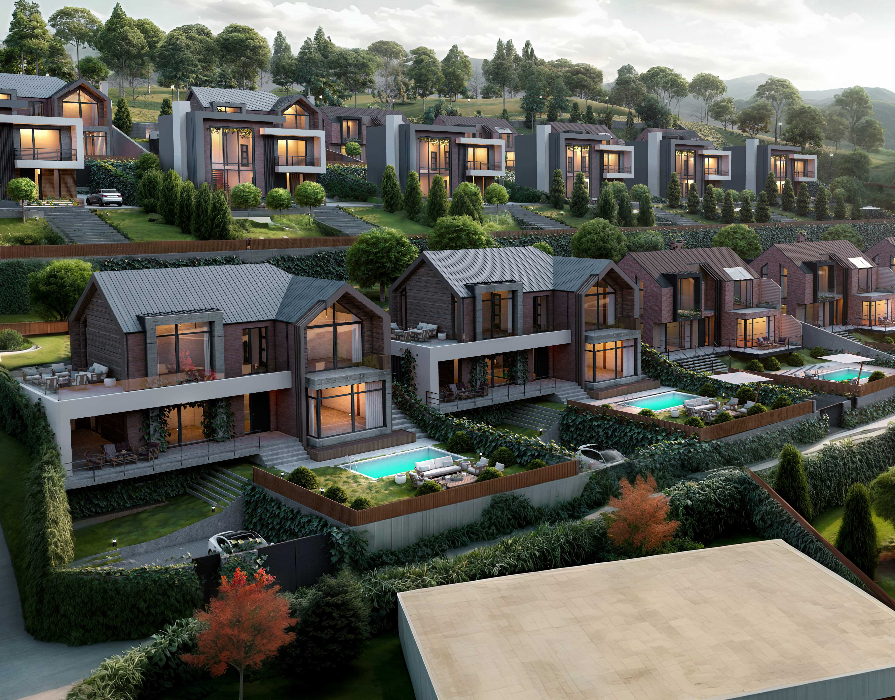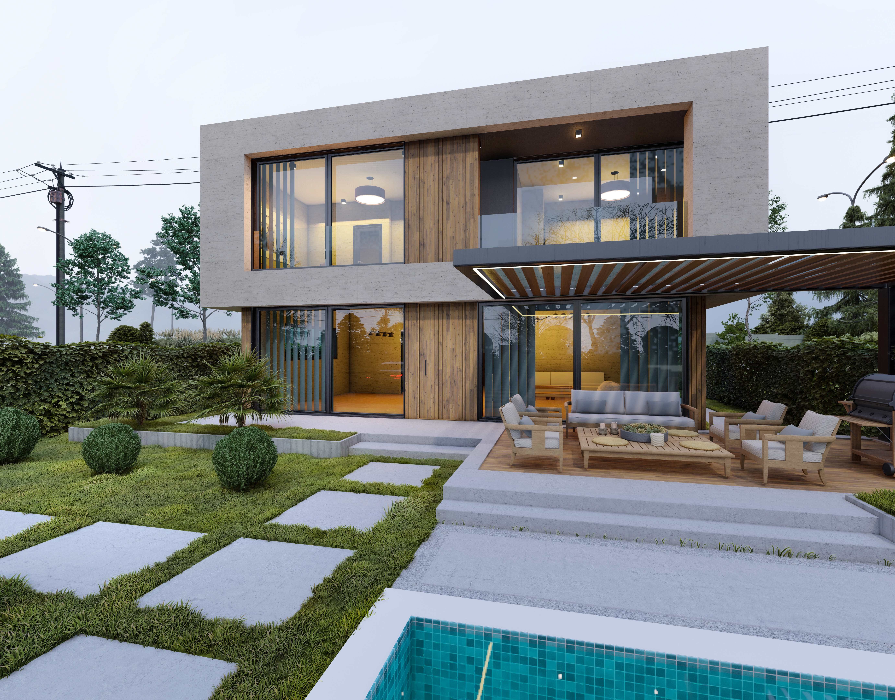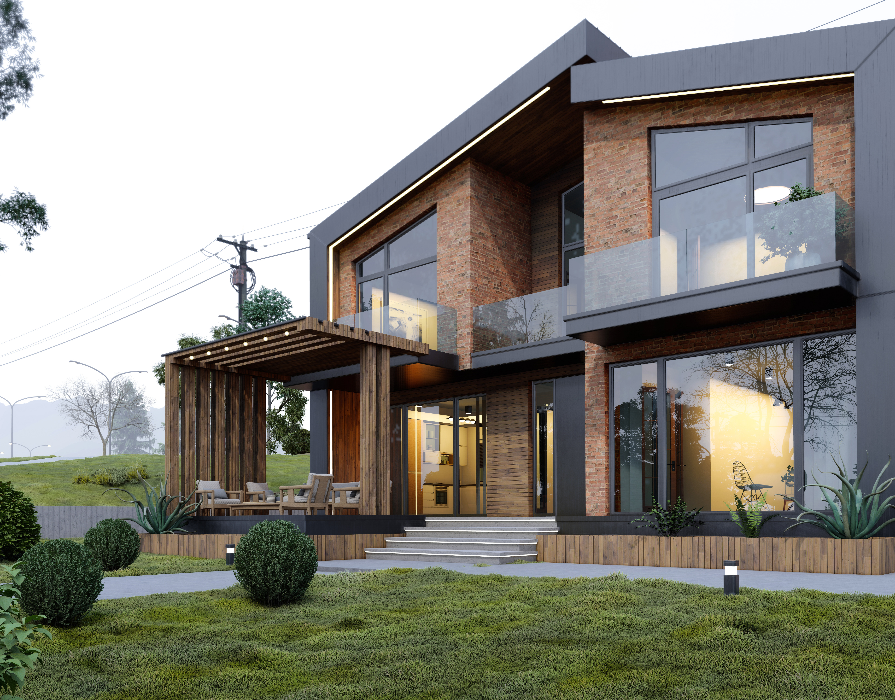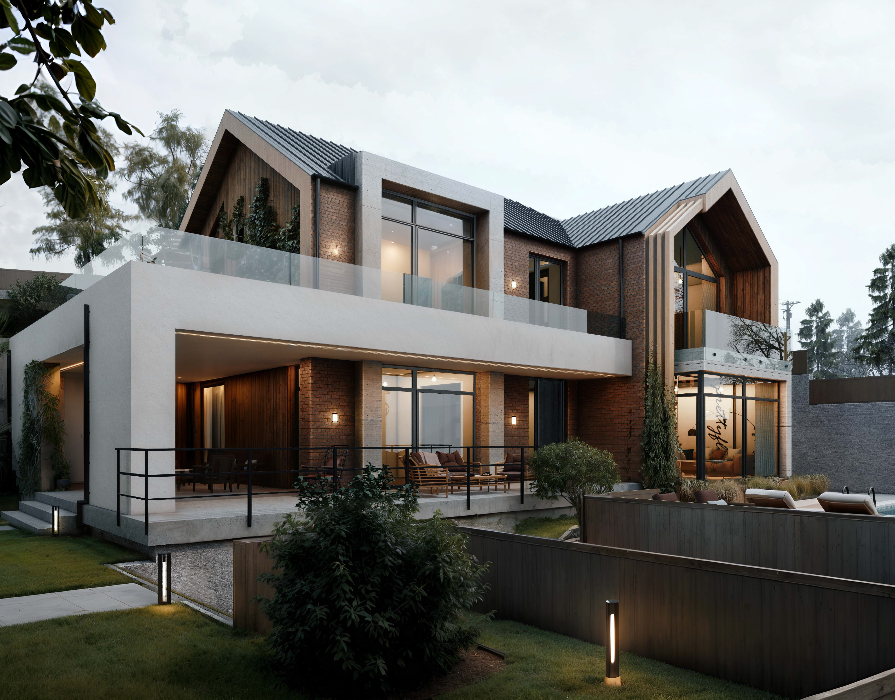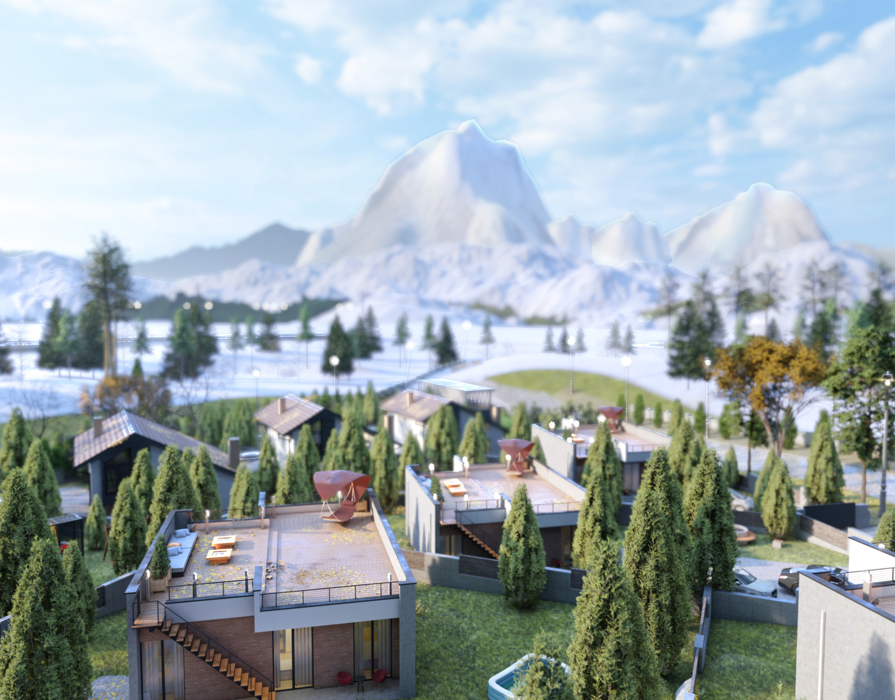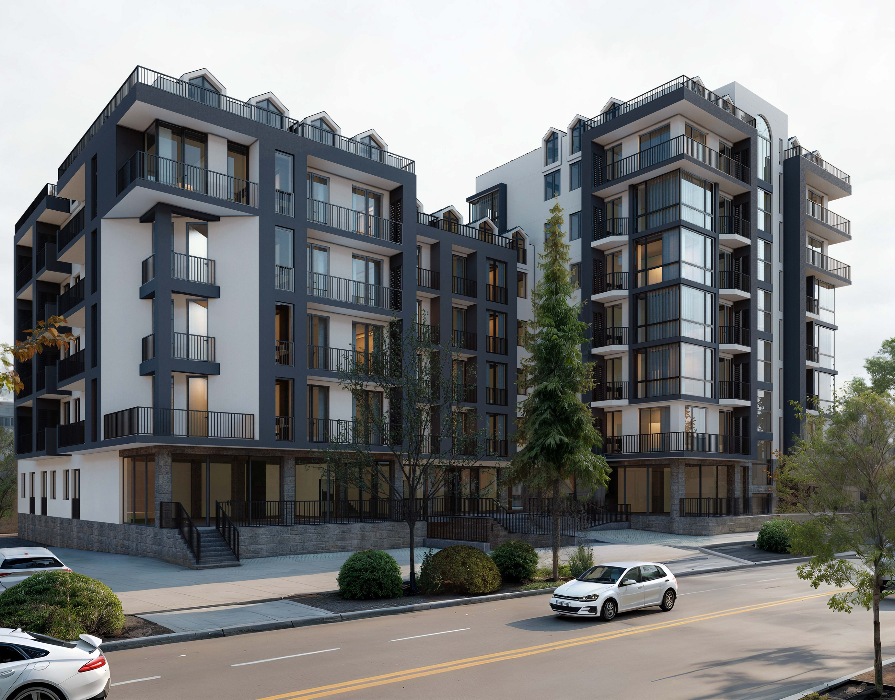ARCHITECTURAL PROJECT
⚪ ARCHITECT: Rati Konjaria ⚪ STUDIO: NEW MAX ⚪ CATEGORY: Residential ⚪ AREA: 250 m² ⚪ LOCATION: BAZALETI, GEORGIa ⚪ YEAR: 2021
⚪ ARCHITECT: Rati Konjaria ⚪ STUDIO: NEW MAX ⚪ CATEGORY: Residential ⚪ AREA: 250 m² ⚪ LOCATION: BAZALETI, GEORGIa ⚪ YEAR: 2021
PROJECT DESCRIPTION
Nestled on the edge of a forested slope, this two-story private villa blends contemporary design with natural textures to create a tranquil and inviting retreat. The house features a dynamic roofline and a material palette of warm-toned wood, dark metal, and textured brick, harmonizing with the surrounding environment. Large, floor-to-ceiling windows open the interior to panoramic views and natural light, while multiple outdoor terraces—including a sunken lounge and private pool deck—create seamless indoor-outdoor living.
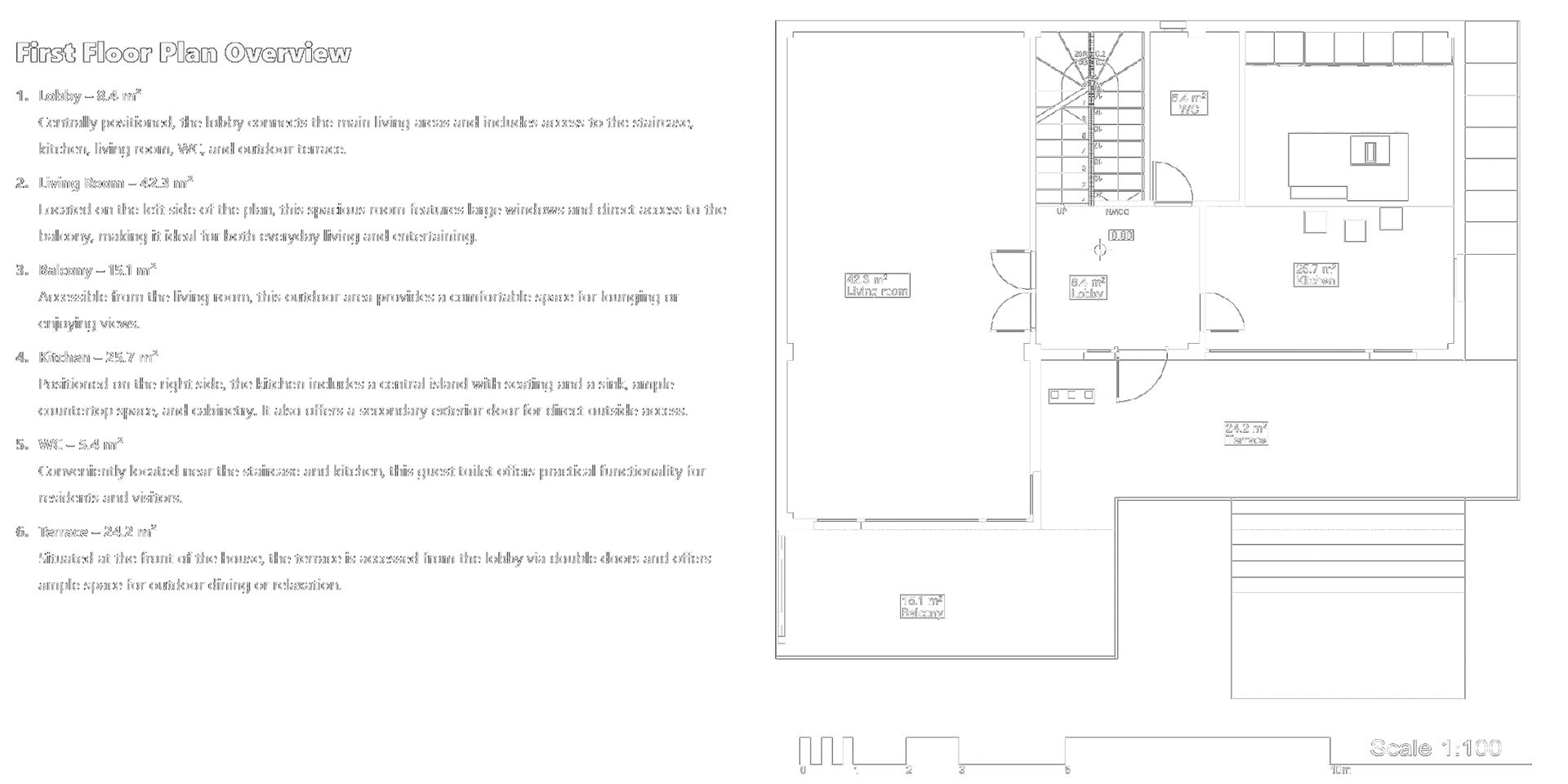


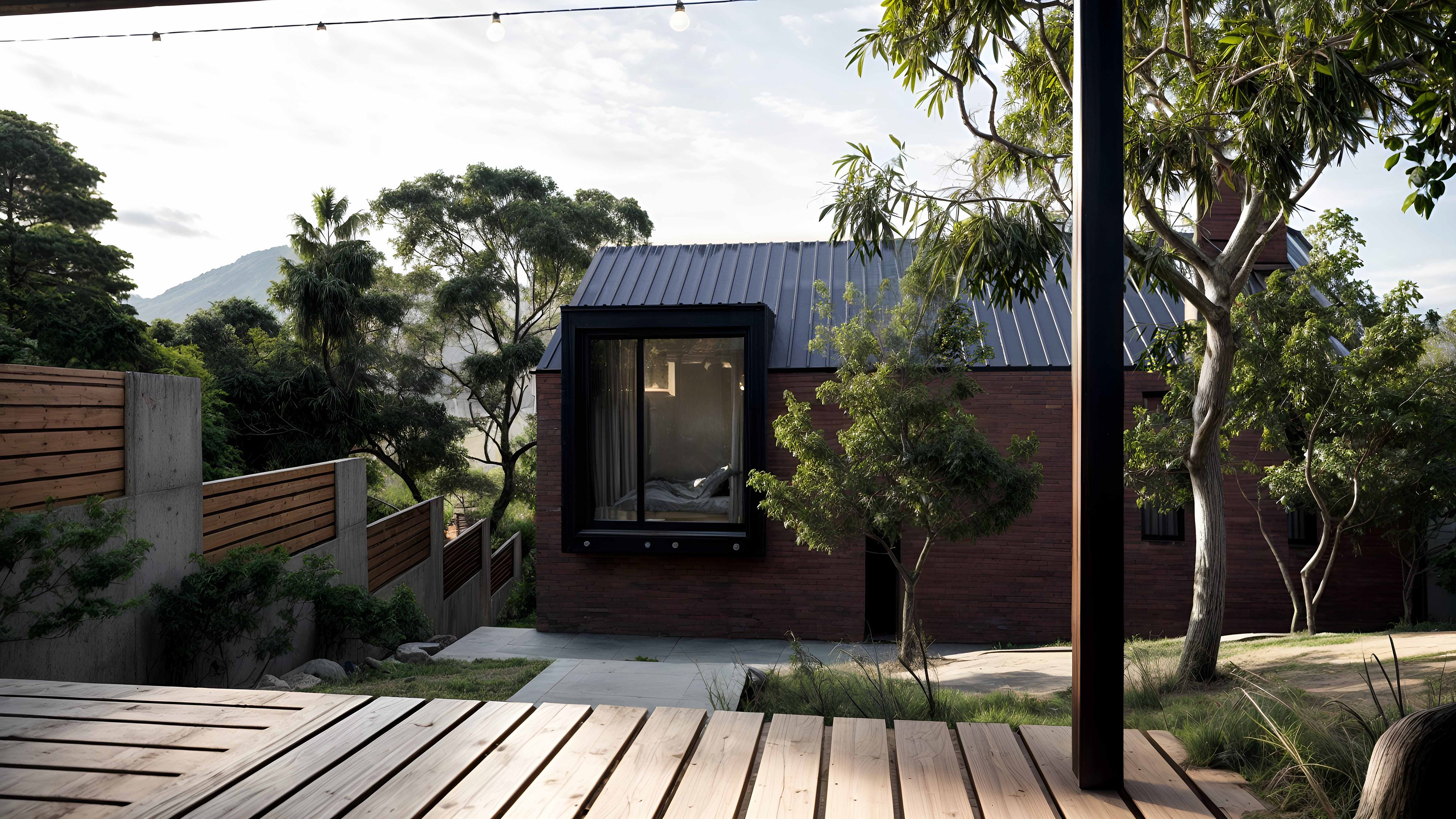
3D FLOOR PLAN
First Floor – Social Core and Outdoor Integration
First Floor – Social Core and Outdoor Integration
The ground floor serves as the social and functional heart of the home. Upon entry, an 8.4 m² lobby provides access to all main areas, including a central staircase for vertical circulation. To the left, a generously sized 42.3 m² living room offers an open and versatile space, enhanced by large windows and direct access to a 15.1 m² balcony, creating a fluid indoor-outdoor connection ideal for entertaining or relaxation.
On the right side of the floor plan, a 25.7 m² kitchen features a central island with integrated seating and storage, supporting both culinary tasks and social interaction. This area connects seamlessly to a 24.2 m² terrace, perfect for al fresco dining. A 5.4 m² WC, discreetly positioned near the staircase, serves guests and daily needs with convenience and privacy.
Second Floor – Private Quarters and Elevated Comfort
The upper level is devoted to rest and privacy, with a centrally located 7.4 m² hallway organizing access to three bedrooms, two WCs, and two balconies. The standout feature is the 25.9 m² master bedroom, complete with a private 11.0 m² balcony and adjacent 6.1 m² WC, creating a luxurious and self-contained suite.
To the right, two additional bedrooms — 15.2 m² and 14.4 m² respectively — offer ample space for family members or guests. These rooms are supported by a shared 4.8 m² WC, while the smaller 4.5 m² balcony provides an additional outdoor retreat with views and ventilation.


3D WALKTROUGH OF SPACE AND FLOW
Experience the layout in motion through a realistic 3D video render showcasing spatial flow and design intent.
Experience the layout in motion through a realistic 3D video render showcasing spatial flow and design intent.


