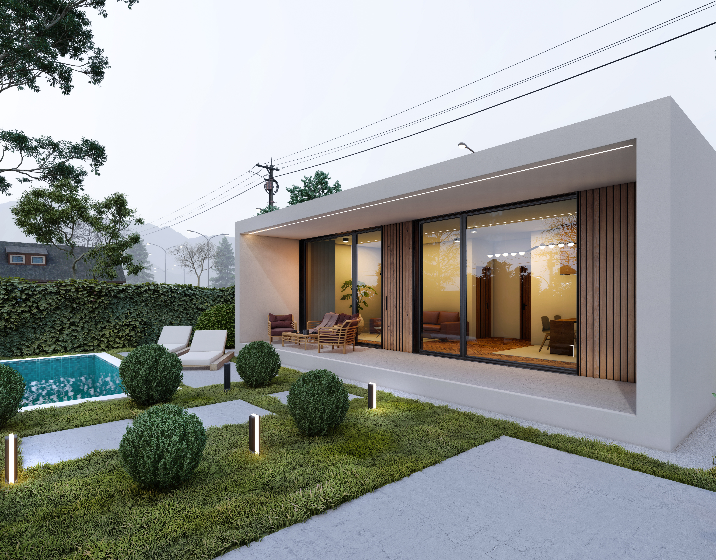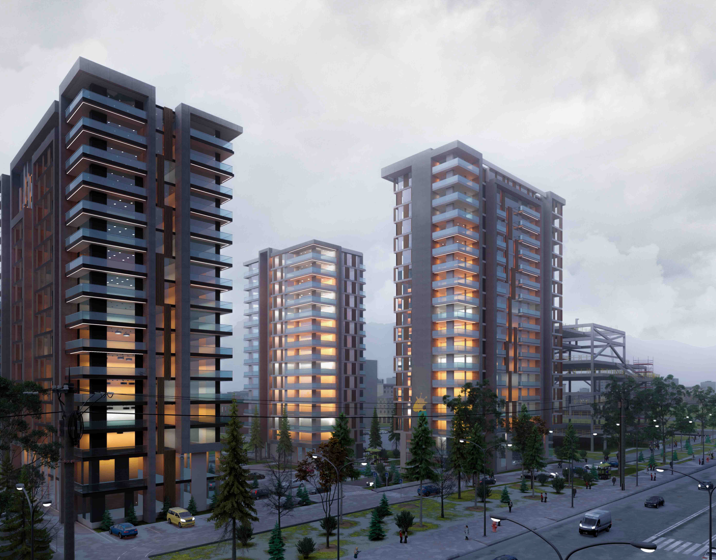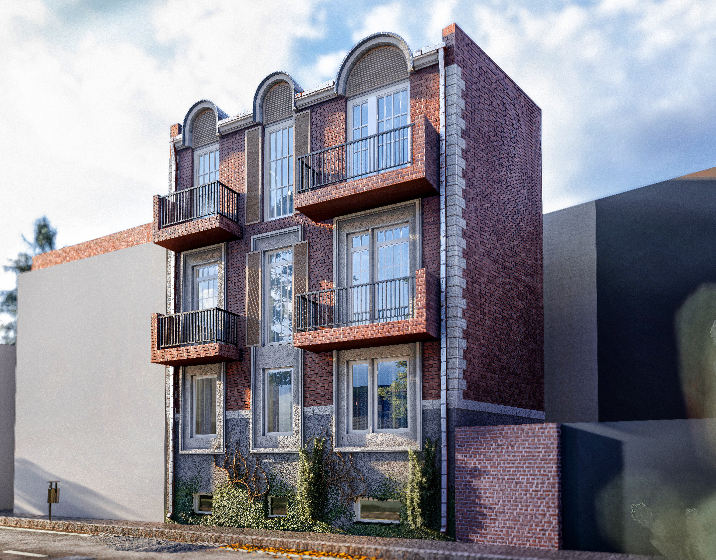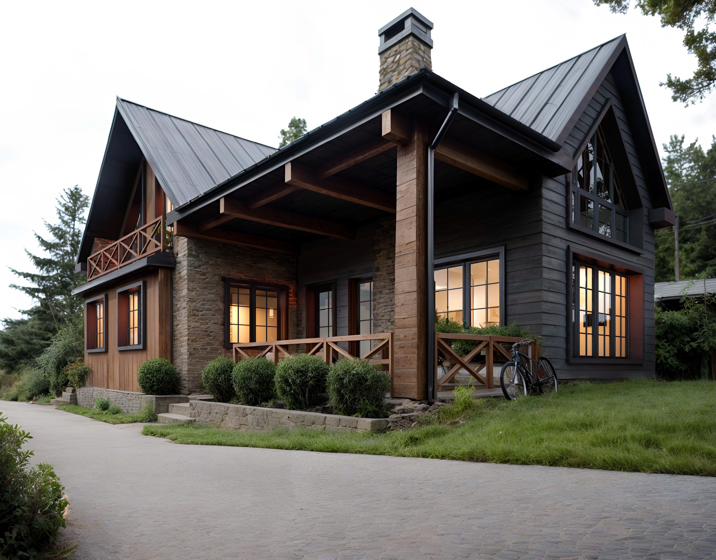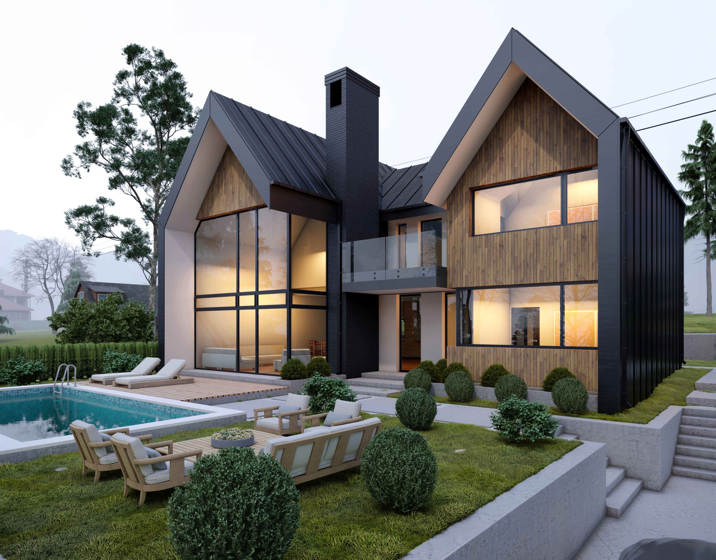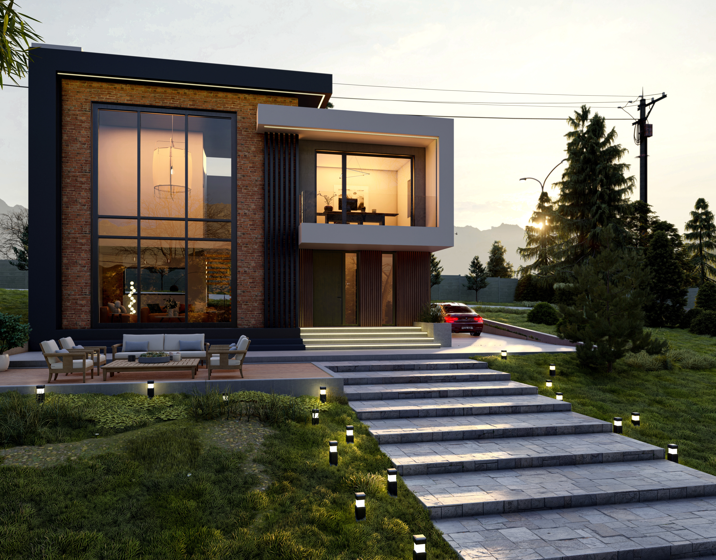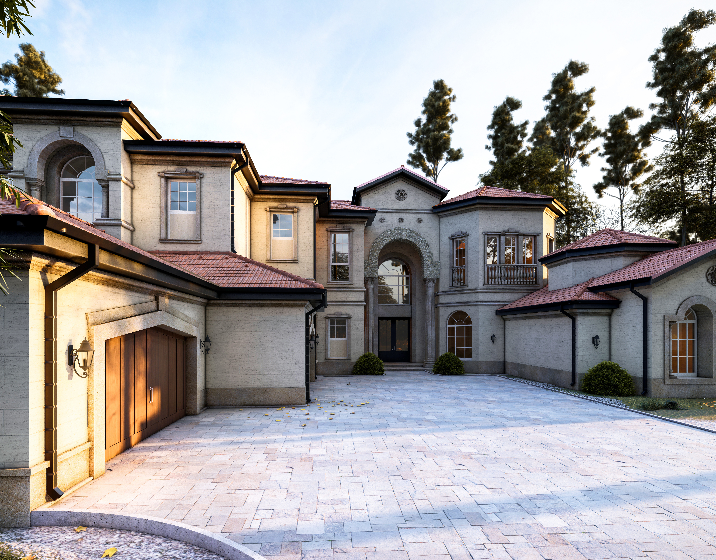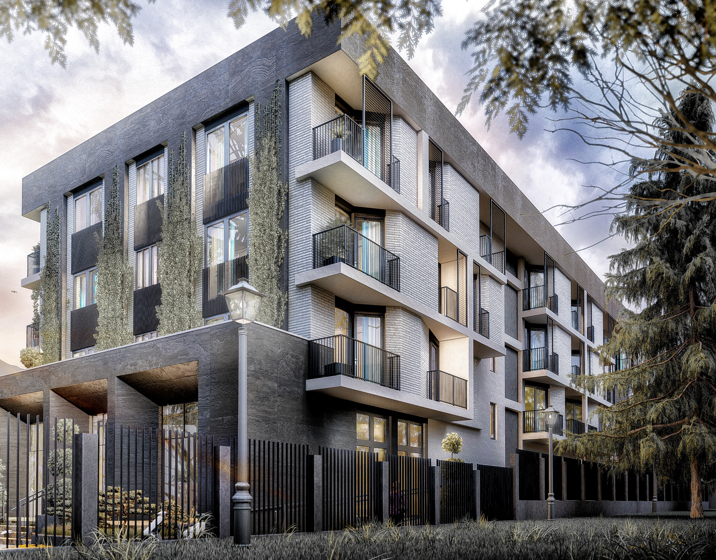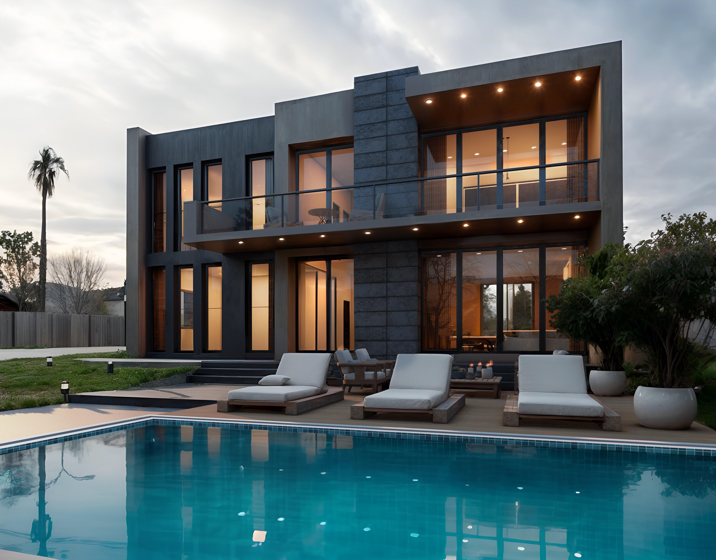ARCHITECTURAL PROJECT
⚪ ARCHITECT: Rati Konjaria ⚪ STUDIO: NEW MAX ⚪ CATEGORY: Residential ⚪ AREA: 300 m² ⚪ LOCATION: TSEROVANI, GEORGIa ⚪ YEAR: 2022
⚪ ARCHITECT: Rati Konjaria ⚪ STUDIO: NEW MAX ⚪ CATEGORY: Residential ⚪ AREA: 300 m² ⚪ LOCATION: TSEROVANI, GEORGIa ⚪ YEAR: 2022
PROJECT DESCRIPTION
Nestled on the edge of a forested slope, this two-story private villa blends contemporary design with natural textures to create a tranquil and inviting retreat. The house features a dynamic roofline and a material palette of warm-toned wood, dark metal, and textured brick, harmonizing with the surrounding environment. Large, floor-to-ceiling windows open the interior to panoramic views and natural light, while multiple outdoor terraces—including a sunken lounge and private pool deck—create seamless indoor-outdoor living.
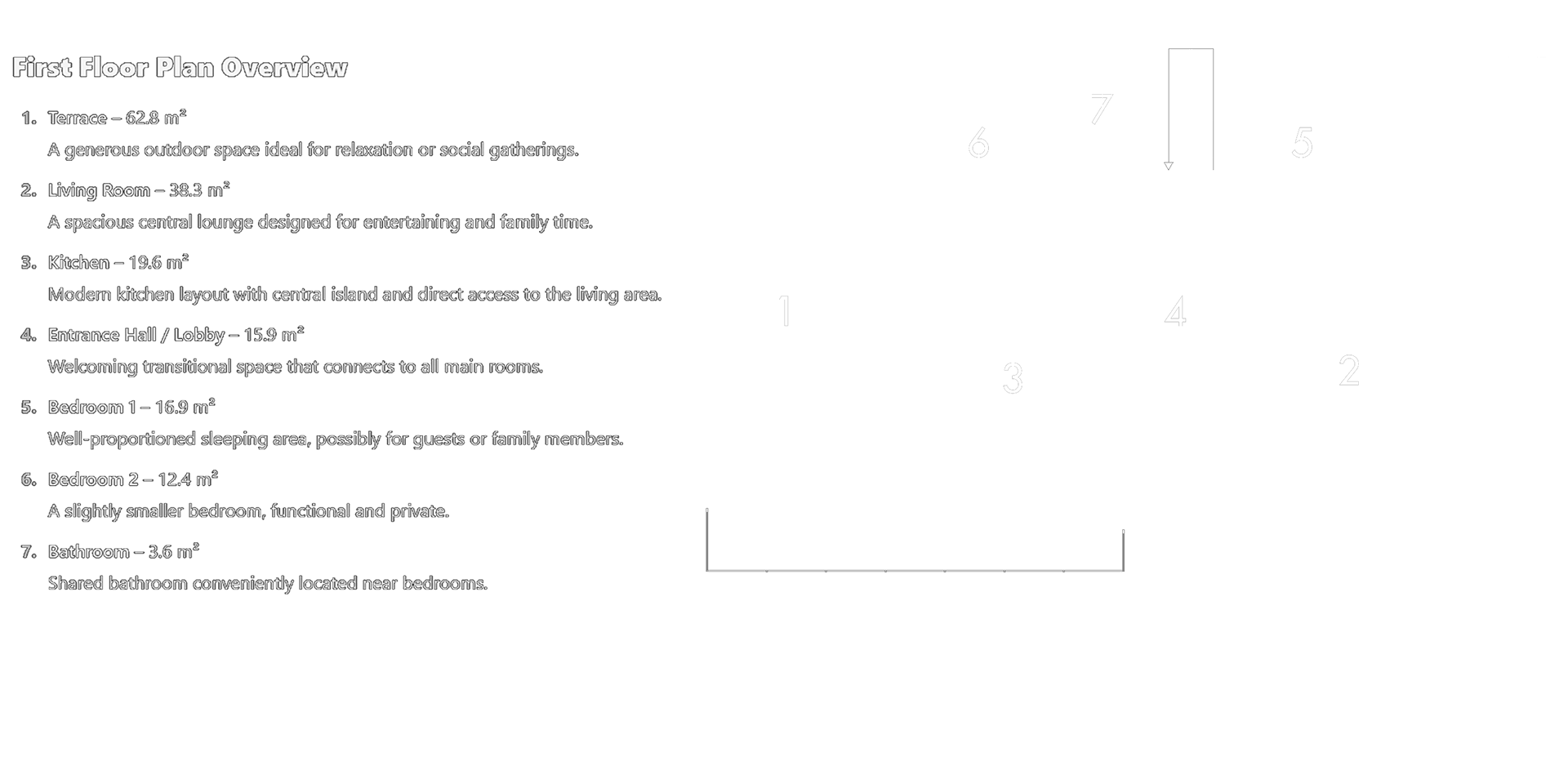

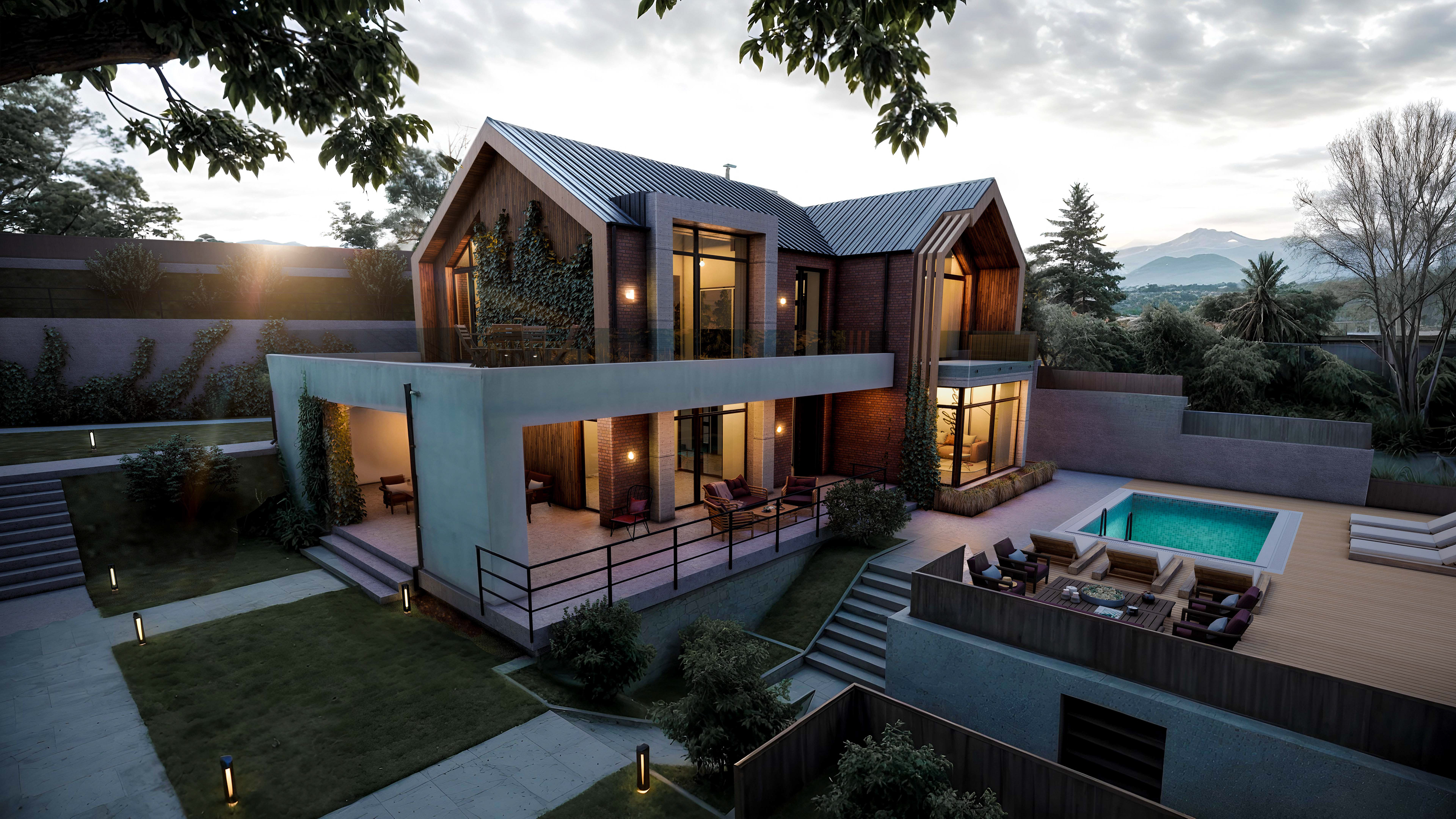
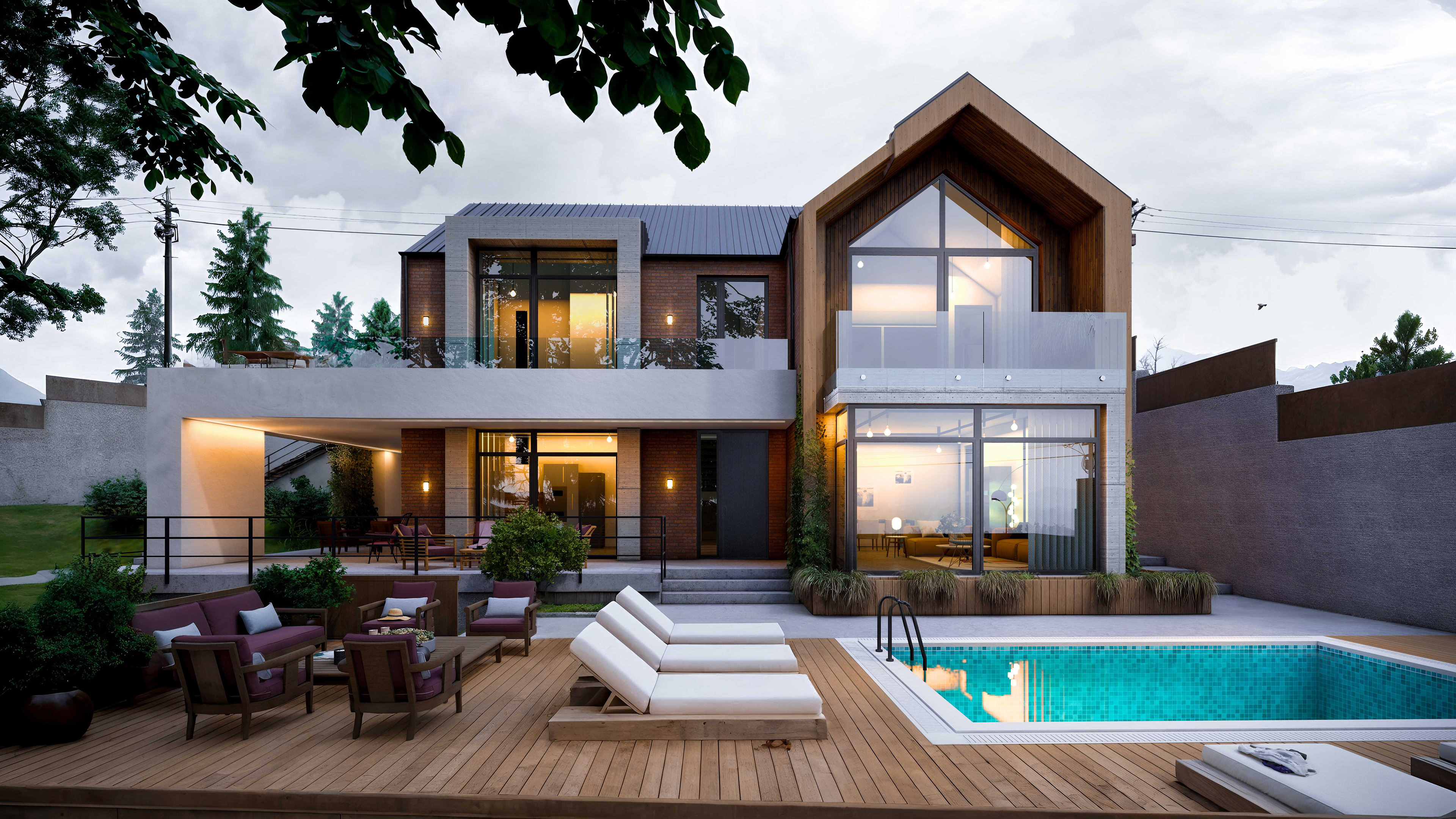
PROJECT AREA DESCRIPTION
The project area is situated in a lush, semi-rural landscape surrounded by greenery and agricultural fields, offering a serene and spacious environment for residential development. As shown in the aerial image above, the Project Area is clearly demarcated within a red boundary, nestled near a lightly wooded zone and adjacent to a newly developed road, ensuring easy accessibility.
From this elevated vantage point, the location reveals its strong potential: a harmonious blend of nature and infrastructure. The nearby clusters of residential buildings and industrial facilities hint at a growing community, while the vast open fields and mountain views in the distance provide a sense of calm and connection to nature.
This location offers an ideal balance between tranquility and convenience, making it an excellent choice for a thoughtfully designed residential project.

