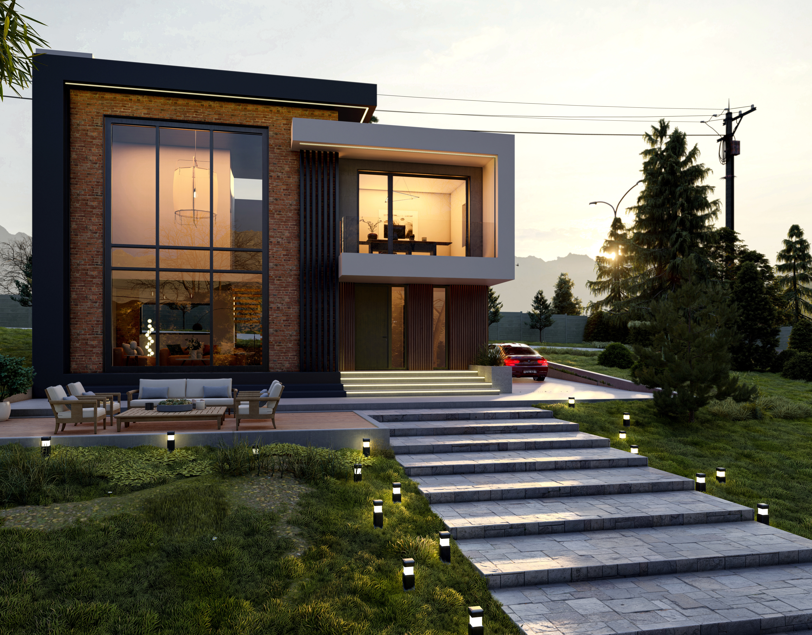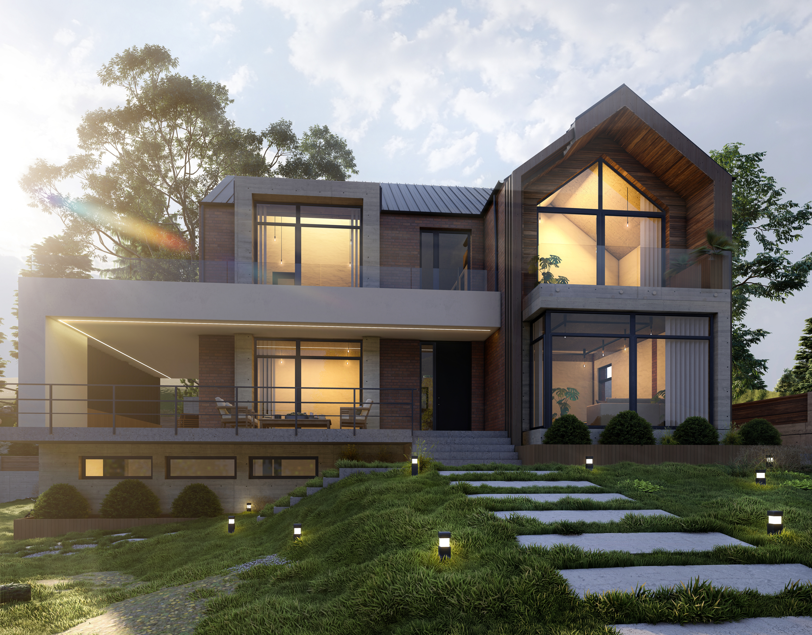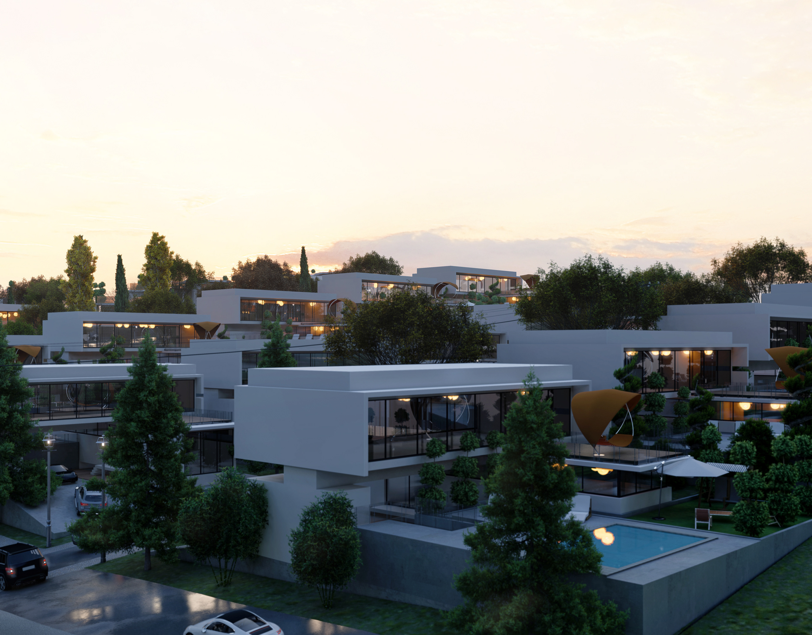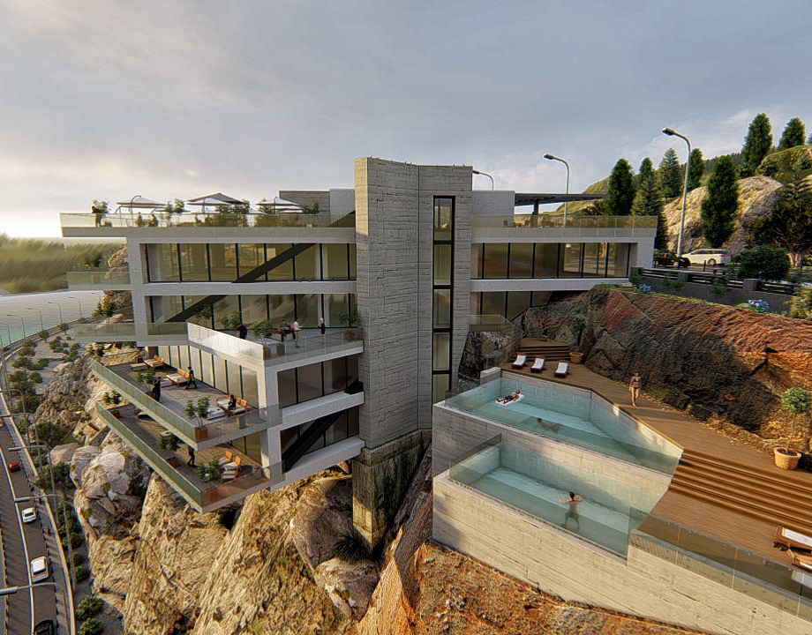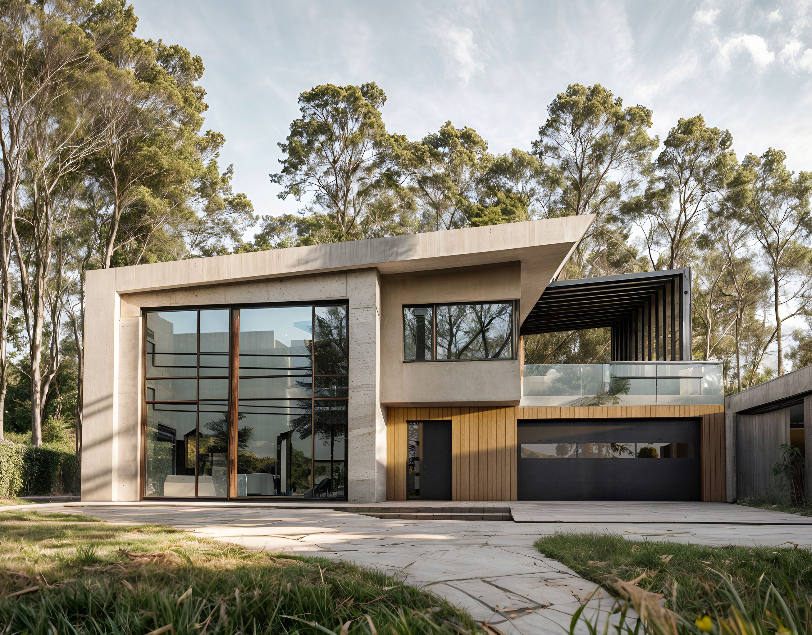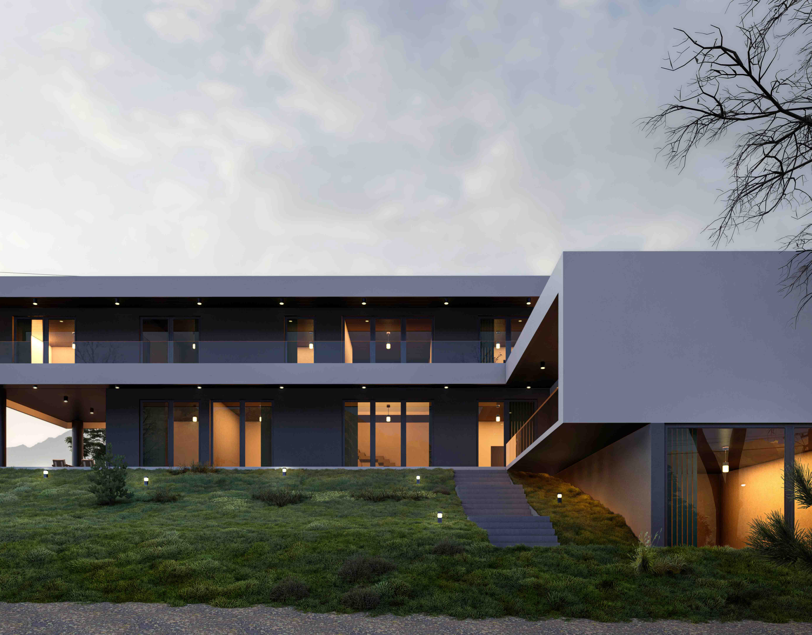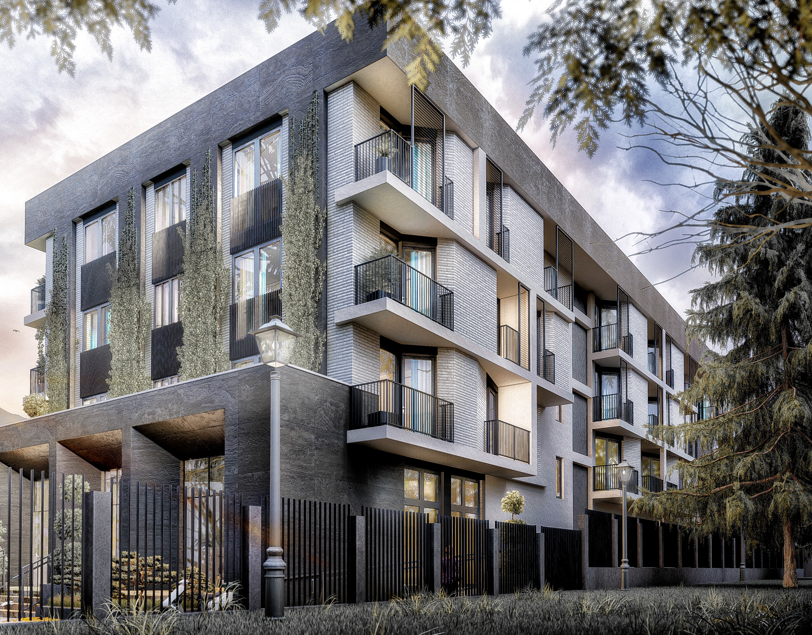ARCHITECTURAL PROJECT
⚪ ARCHITECT: Rati Konjaria ⚪ STUDIO: NEW MAX ⚪ CATEGORY: Condominum ⚪ AREA: 6850 m² ⚪ LOCATION: Digomi, GEORGIa ⚪ YEAR: 2024
⚪ ARCHITECT: Rati Konjaria ⚪ STUDIO: NEW MAX ⚪ CATEGORY: Condominum ⚪ AREA: 6850 m² ⚪ LOCATION: Digomi, GEORGIa ⚪ YEAR: 2024
PROJECT DESCRIPTION
This 7-story condominium in Digomi blends modern design with functional urban living. Defined by clean lines, large windows, and contrasting façade elements, the building offers spacious apartments with private balconies and attic-level residences that feature dormer windows and elevated ceiling heights.
An underground parking garage maximizes land use while keeping the street level open and green. The raised ground floor enhances privacy and provides space for retail or shared amenities, contributing to a vibrant pedestrian experience.
Thoughtfully integrated into its surroundings, the project reflects a new wave of residential architecture in Tbilisi—modern, efficient, and community-focused.
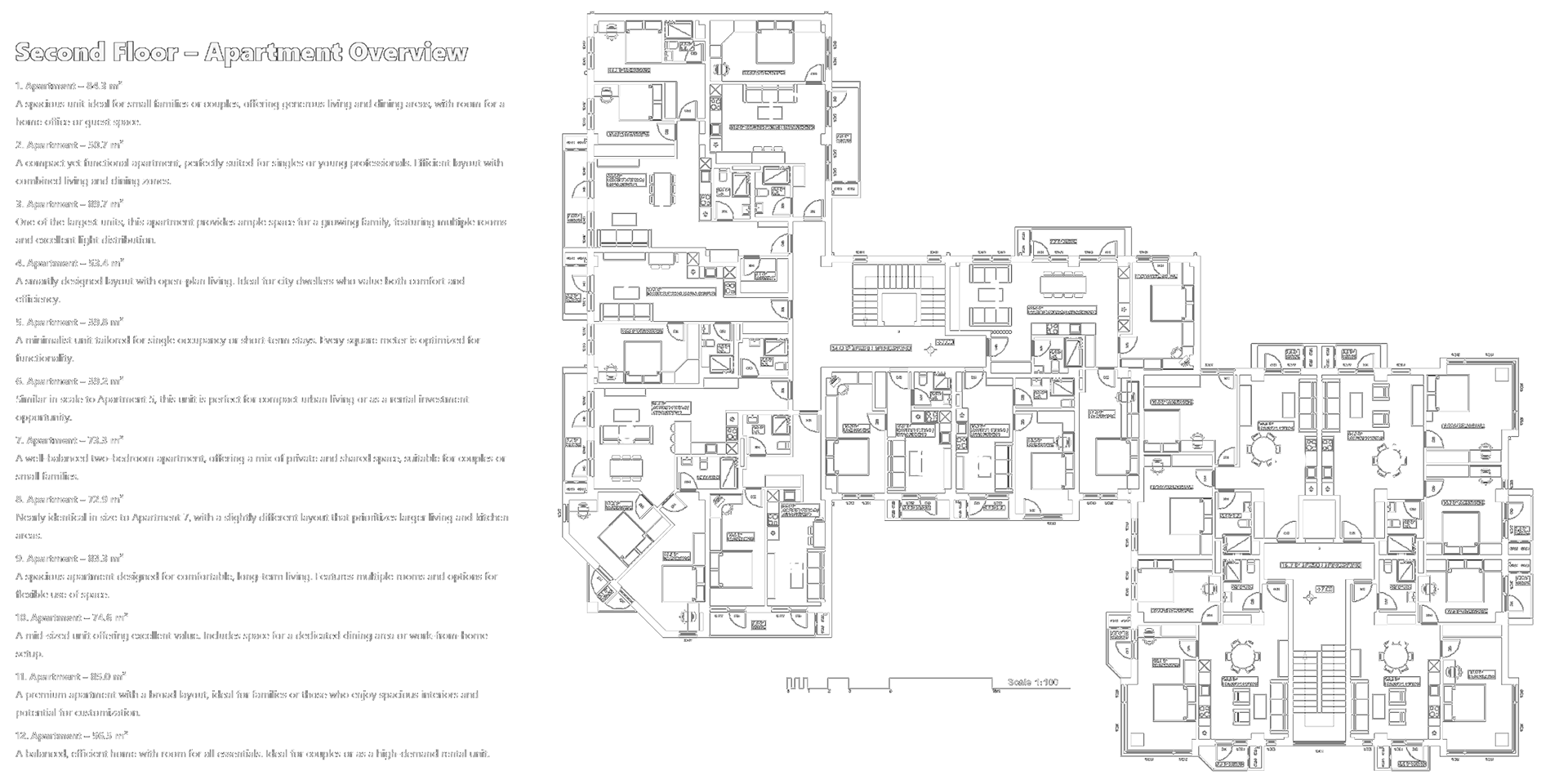
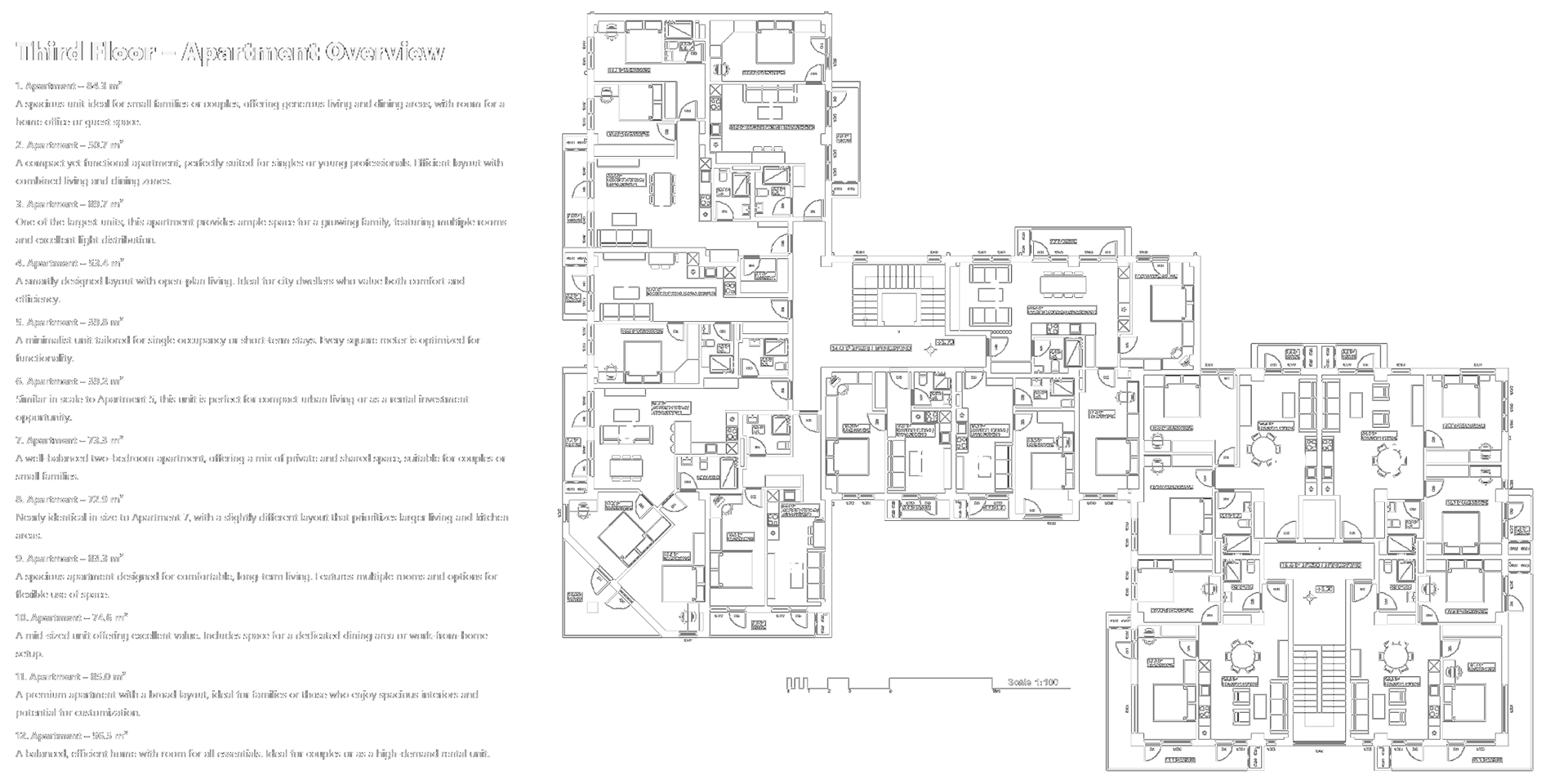
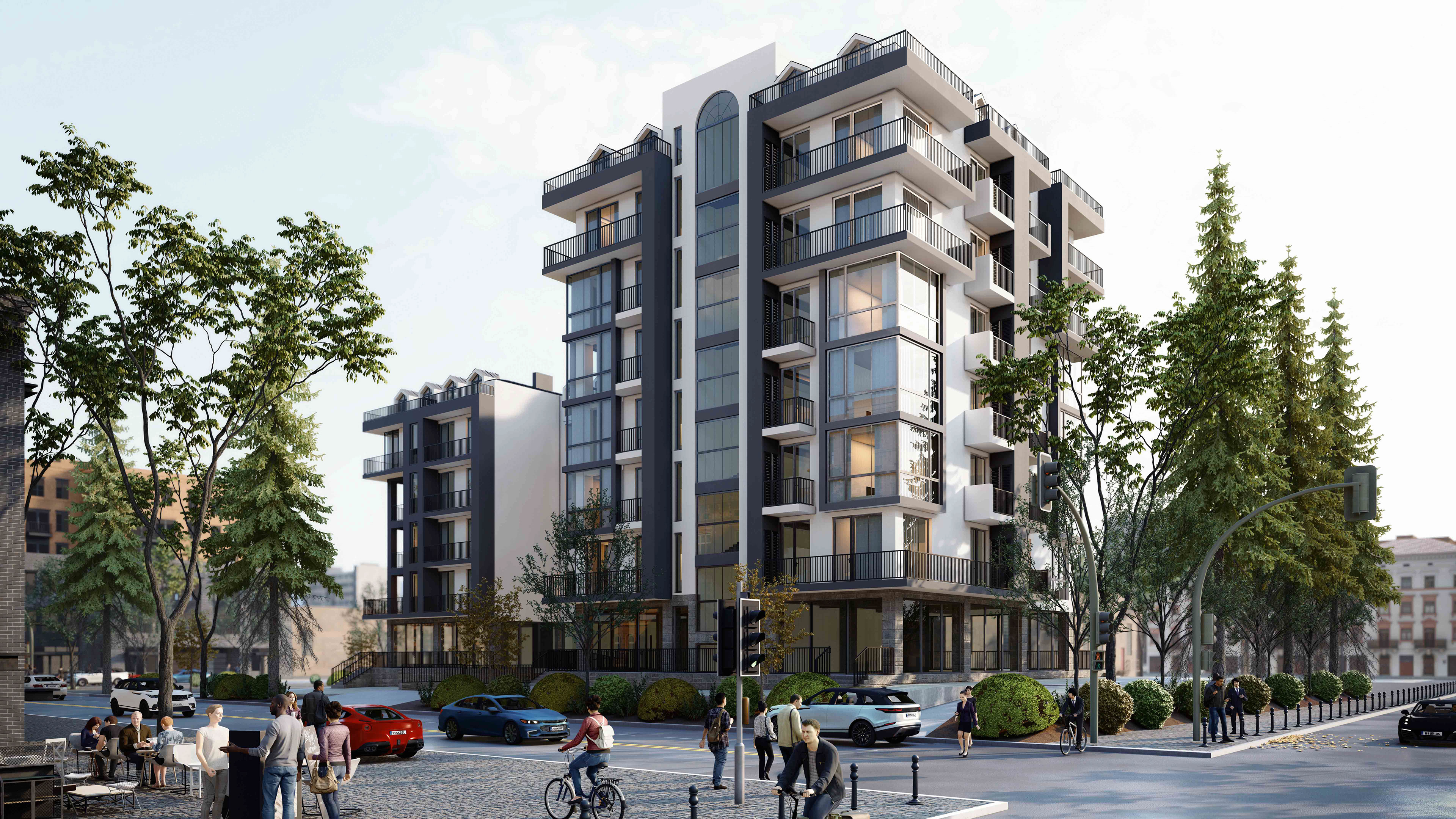
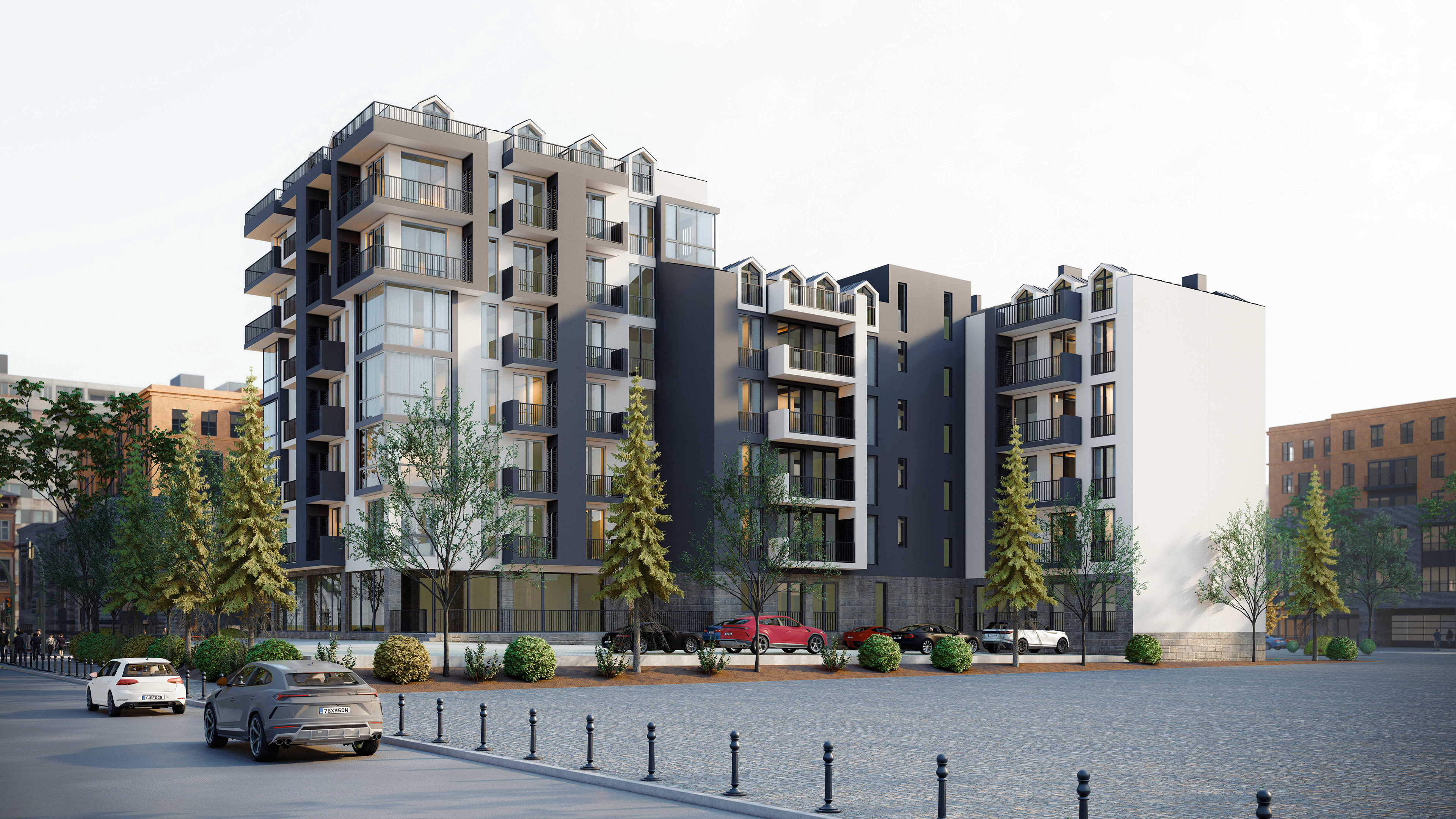
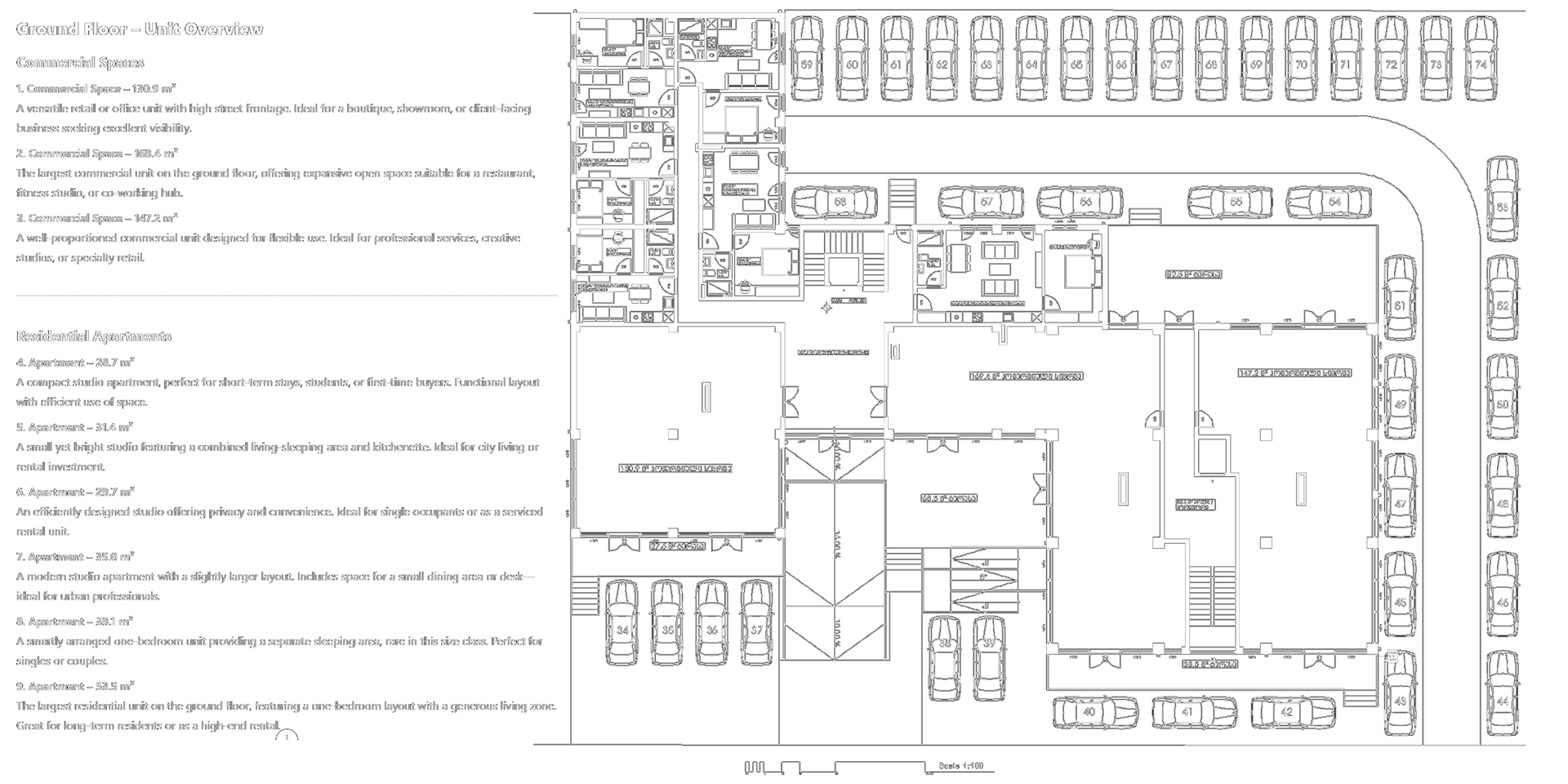
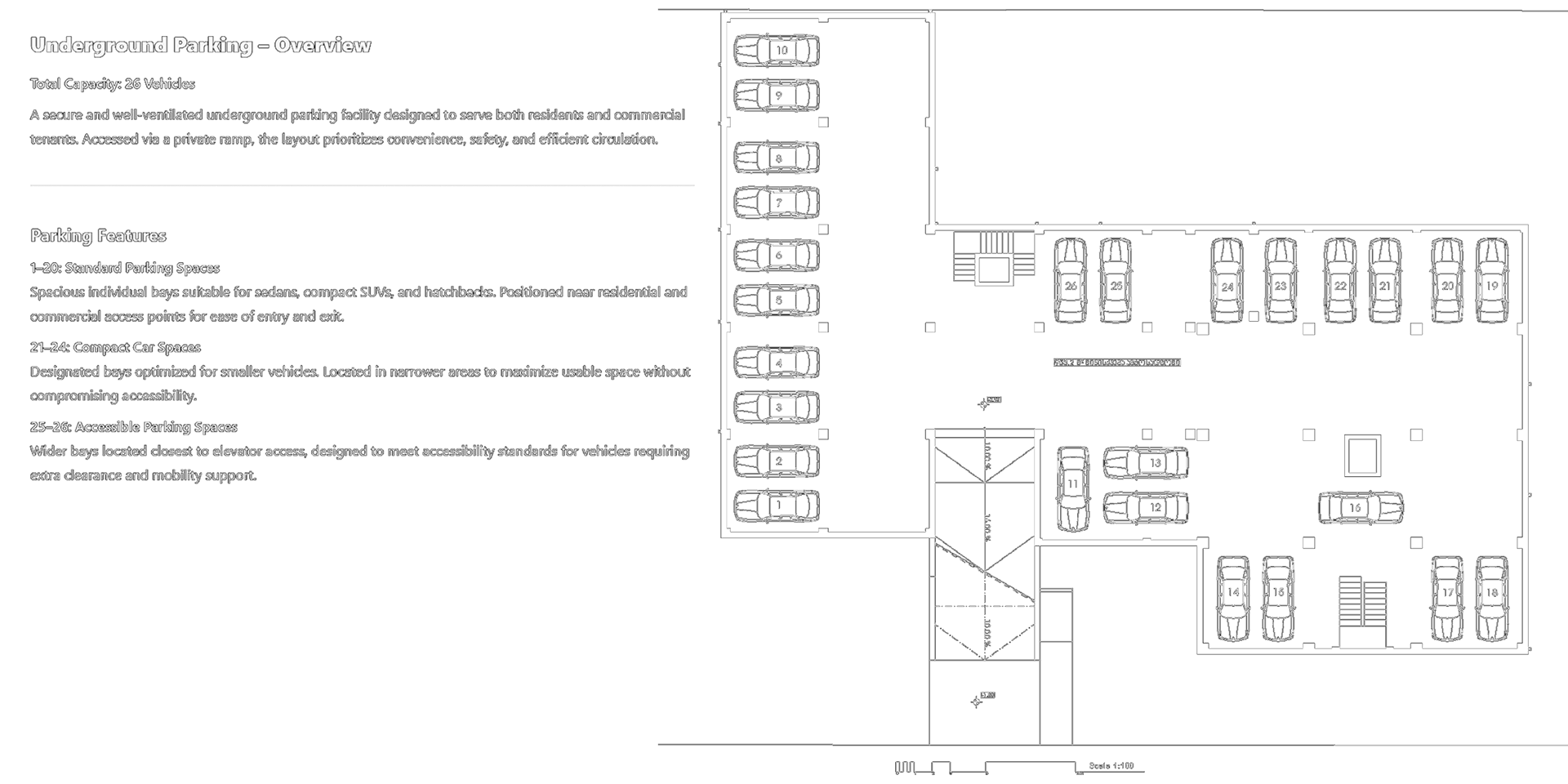
CONSTRUCTION PROCESS
This 7-story condominium in Digomi is being built using a reinforced concrete frame system with concrete block infill walls. The construction began with site excavation and a deep foundation, followed by the sequential casting of columns, beams, and slabs floor by floor.
Stairwells and vertical cores were integrated early for structural support and site access. The building is currently in the superstructure phase, with the frame and masonry work nearing completion. Upcoming phases include MEP installation, façade finishes, and interior fit-out.

