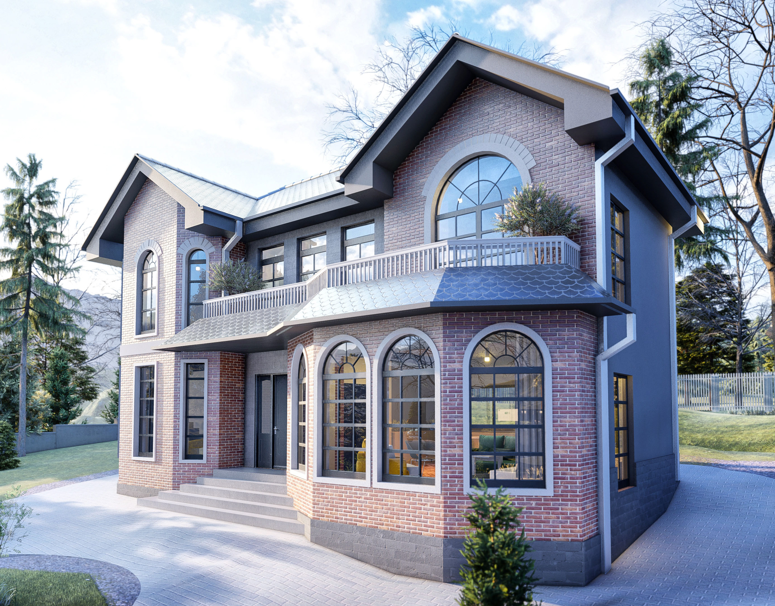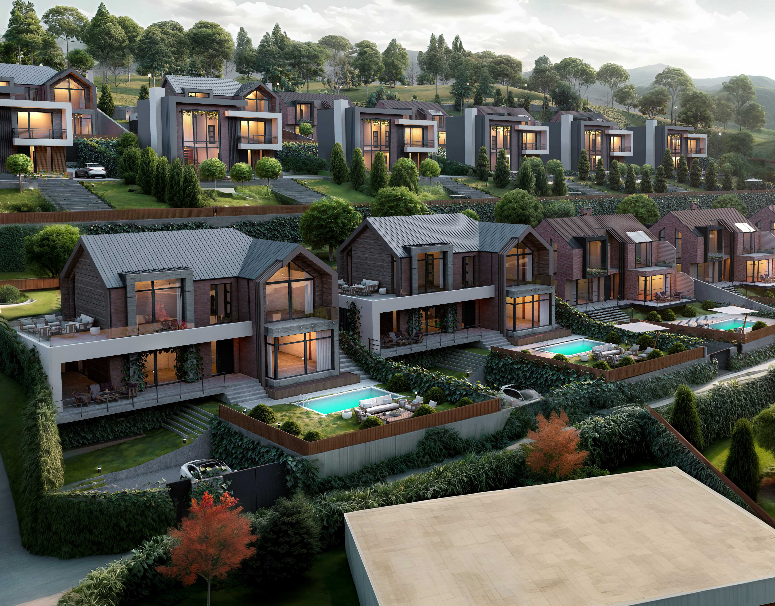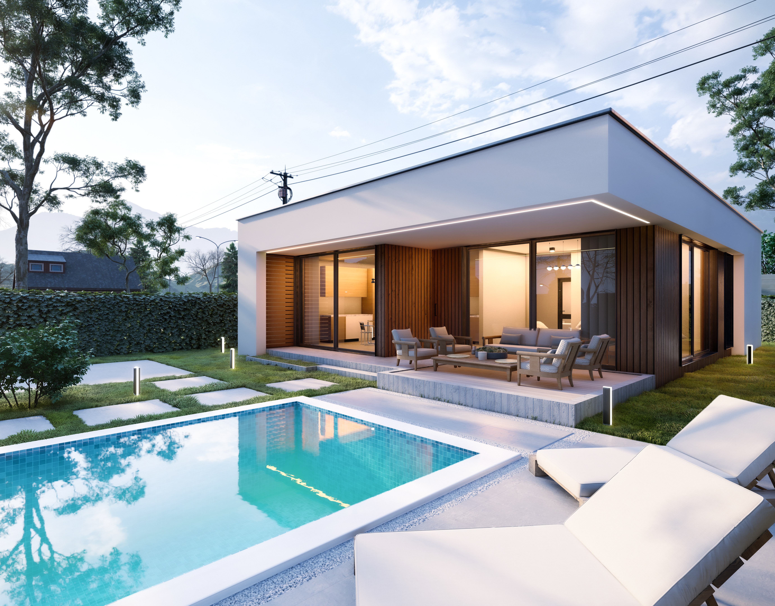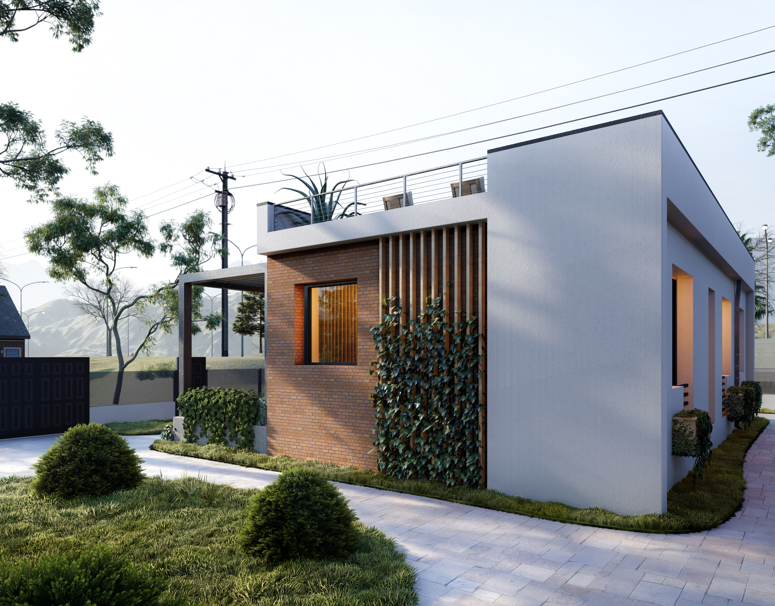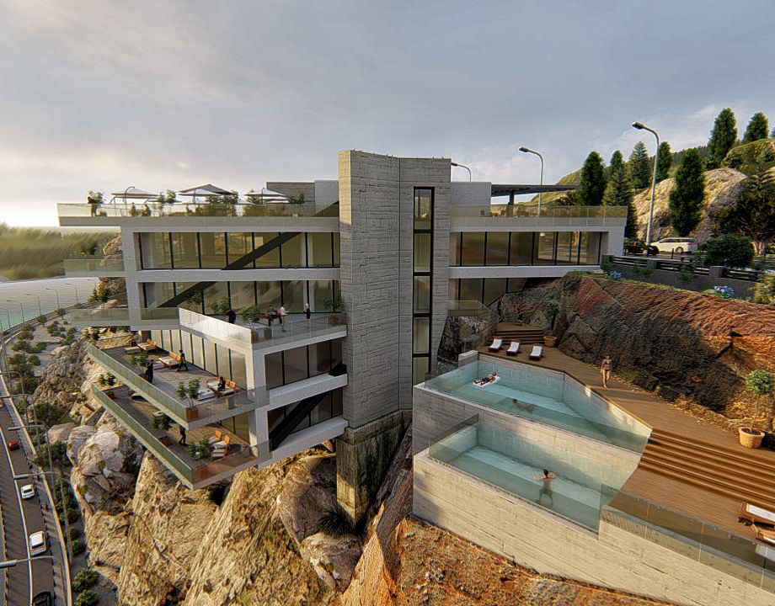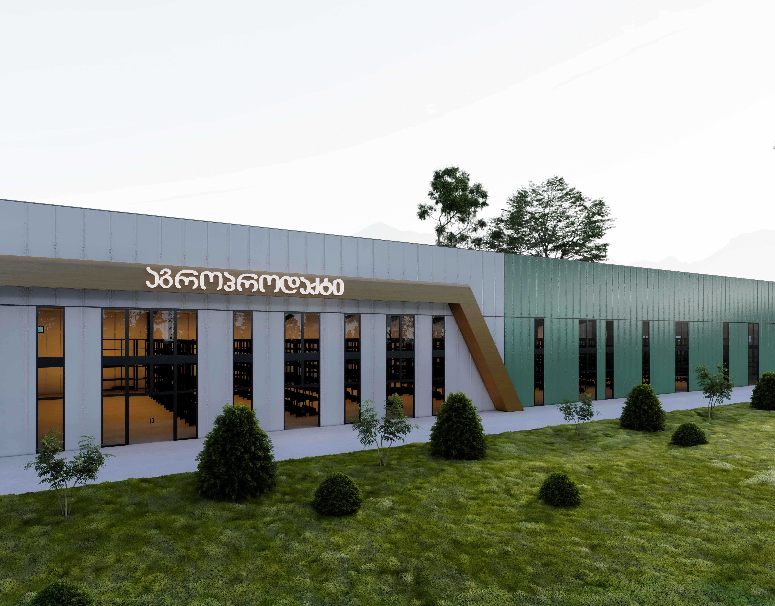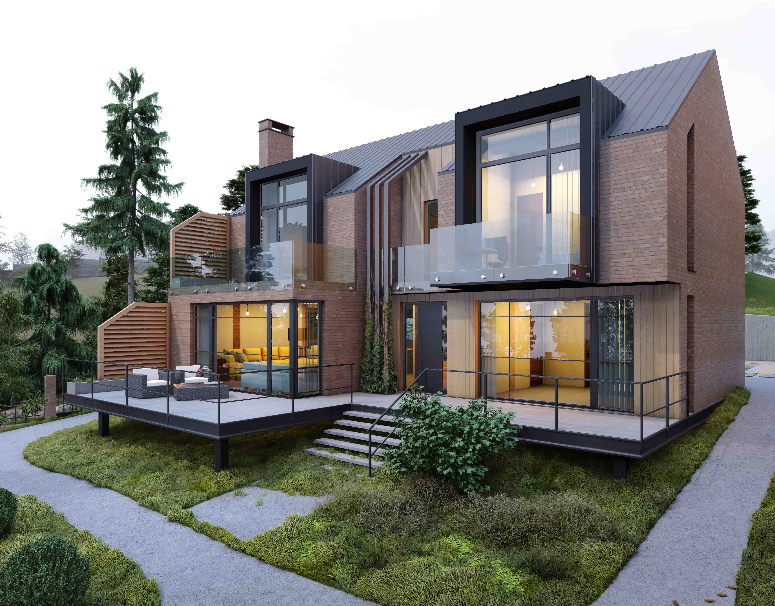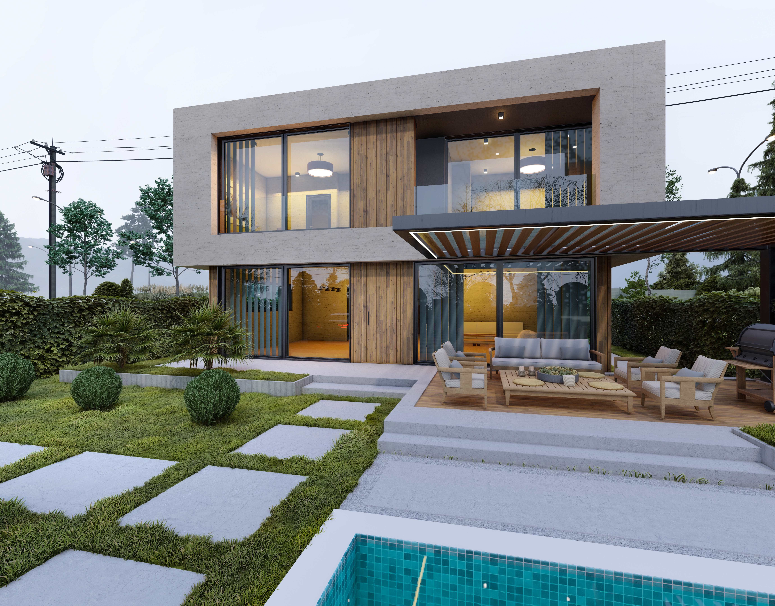ARCHITECTURAL PROJECT
⚪ ARCHITECT: Rati Konjaria ⚪ STUDIO: NEW MAX ⚪ CATEGORY: OFFICE ⚪ AREA: 280 m² ⚪ LOCATION: GLDANI, GEORGIa ⚪ YEAR: 2025
⚪ ARCHITECT: Rati Konjaria ⚪ STUDIO: NEW MAX ⚪ CATEGORY: OFFICE ⚪ AREA: 280 m² ⚪ LOCATION: GLDANI, GEORGIa ⚪ YEAR: 2025
PROJECT DESCRIPTION
This architectural reconstruction project transforms an existing urban structure into a modern office building, thoughtfully integrated into the dense residential fabric of Gldani, Tbilisi. The redesign balances contemporary aesthetics with contextual sensitivity, enhancing both the functionality and visual identity of the site.
The building’s facade showcases a dynamic interplay of materials—warm-toned wood cladding, exposed concrete, and sleek black framing—creating a refined contrast that elevates the street presence. Large vertical windows introduce abundant natural light into the interior spaces, promoting an open and productive office environment while maintaining privacy and rhythm in the elevation.
VERSION 1
VERSION 2
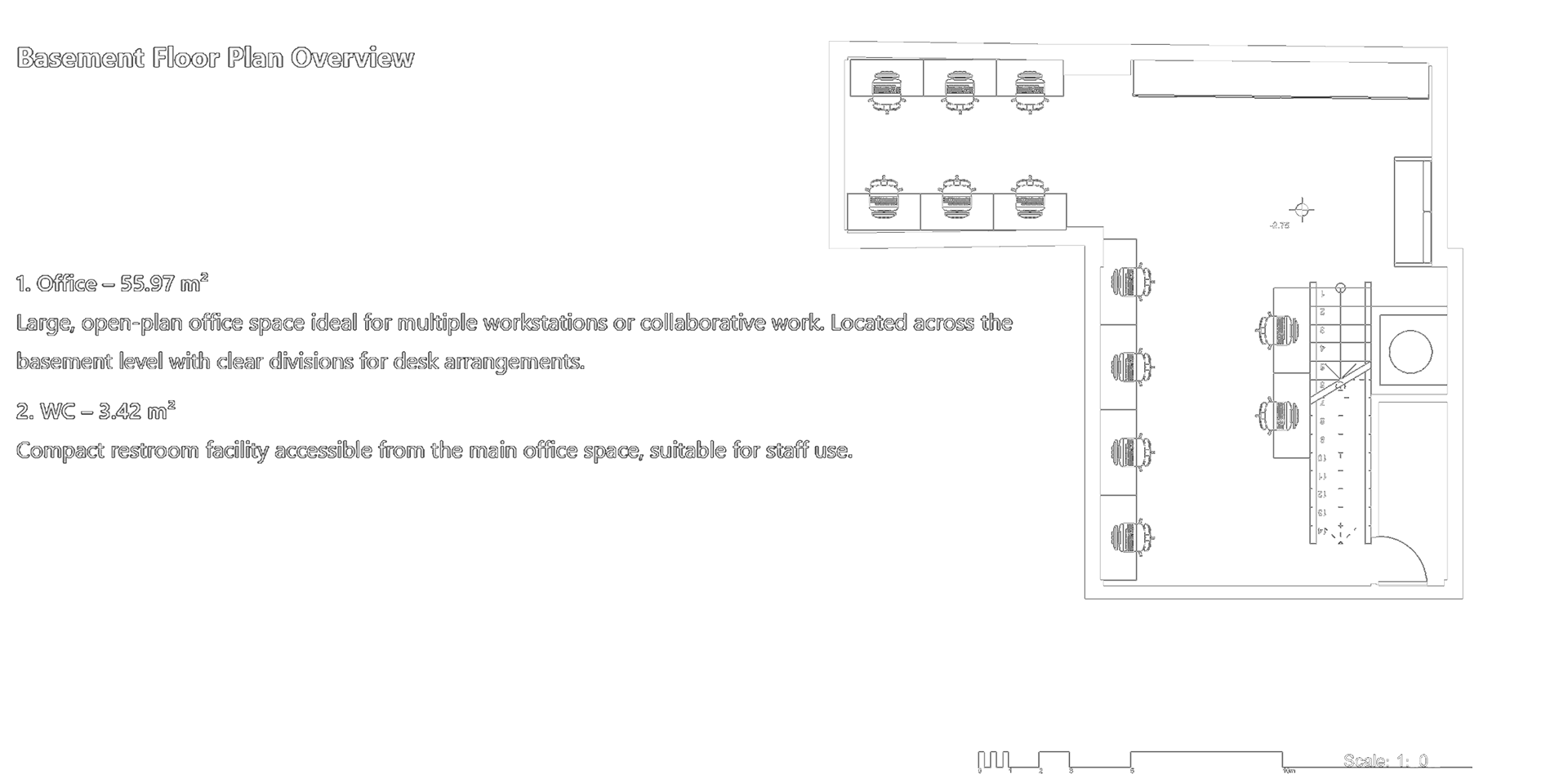
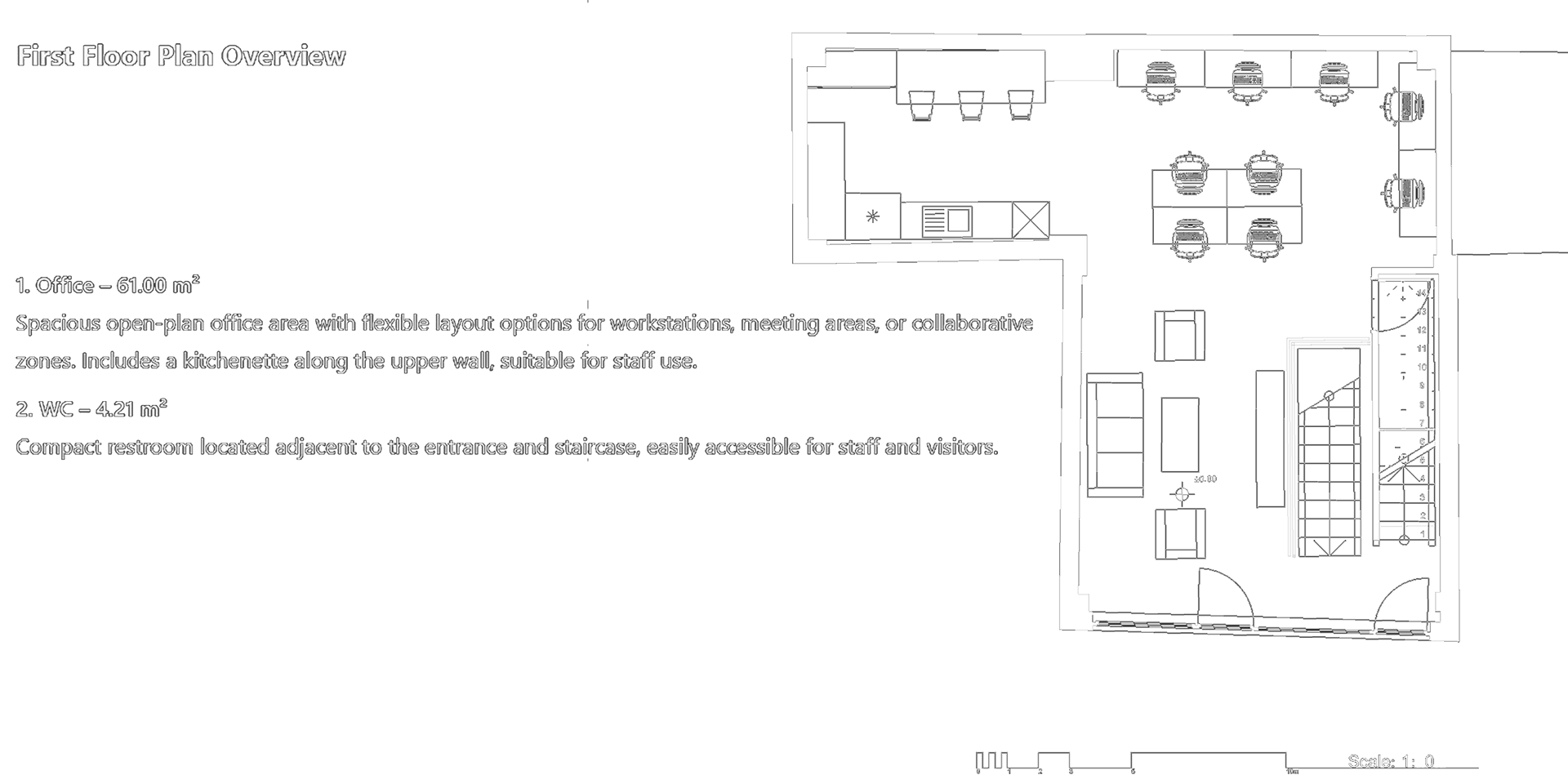
VERSION 1
VERSION 2
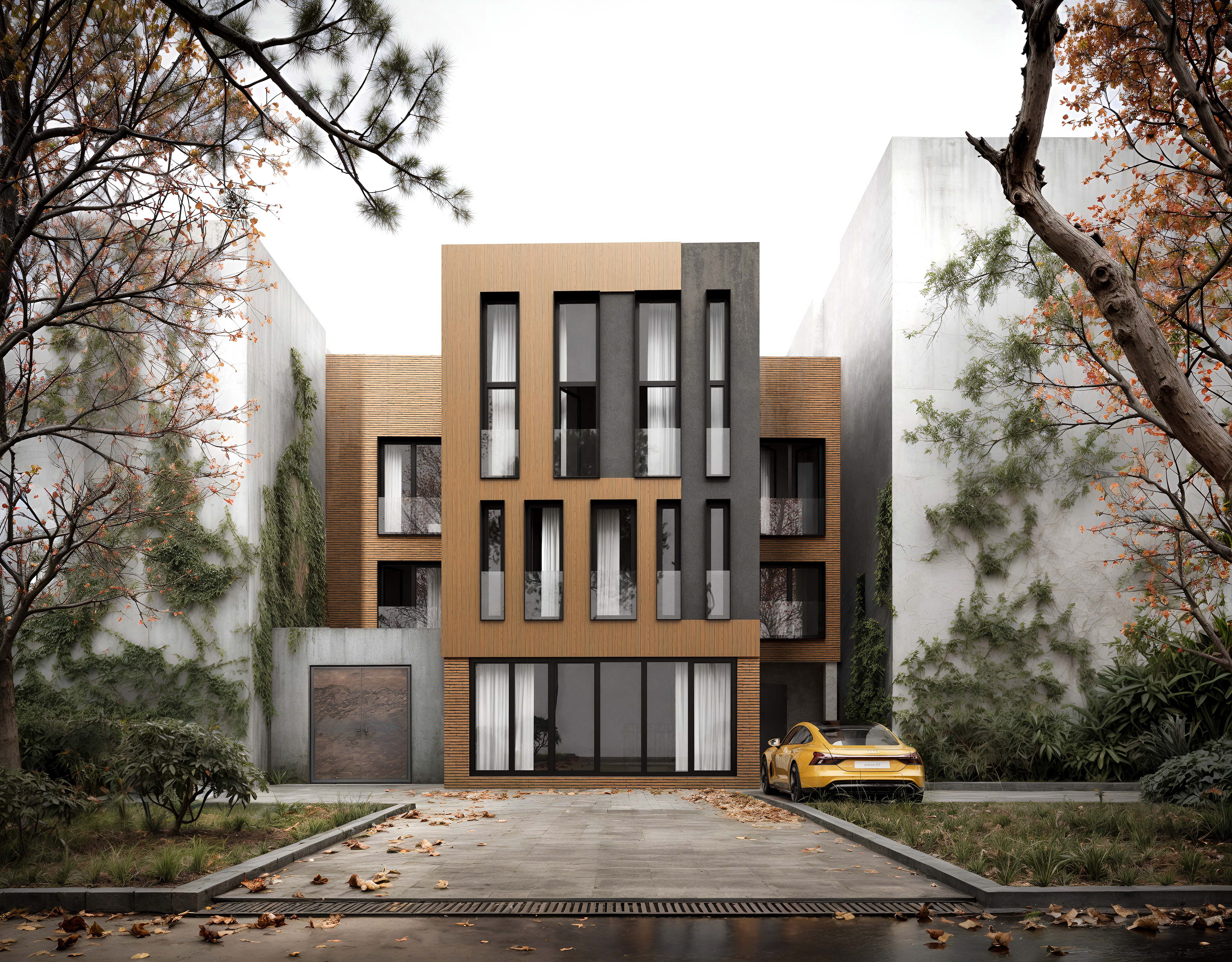
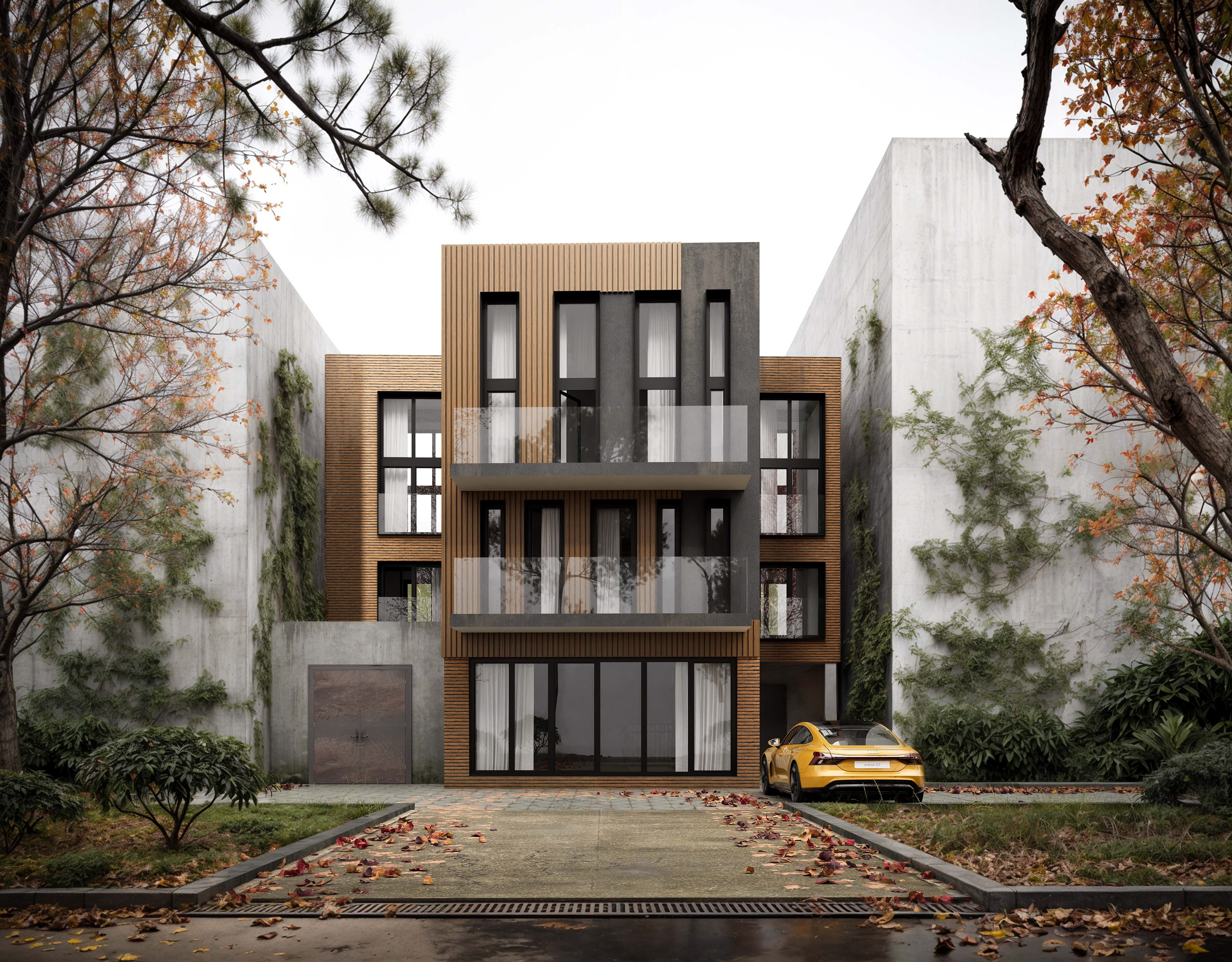
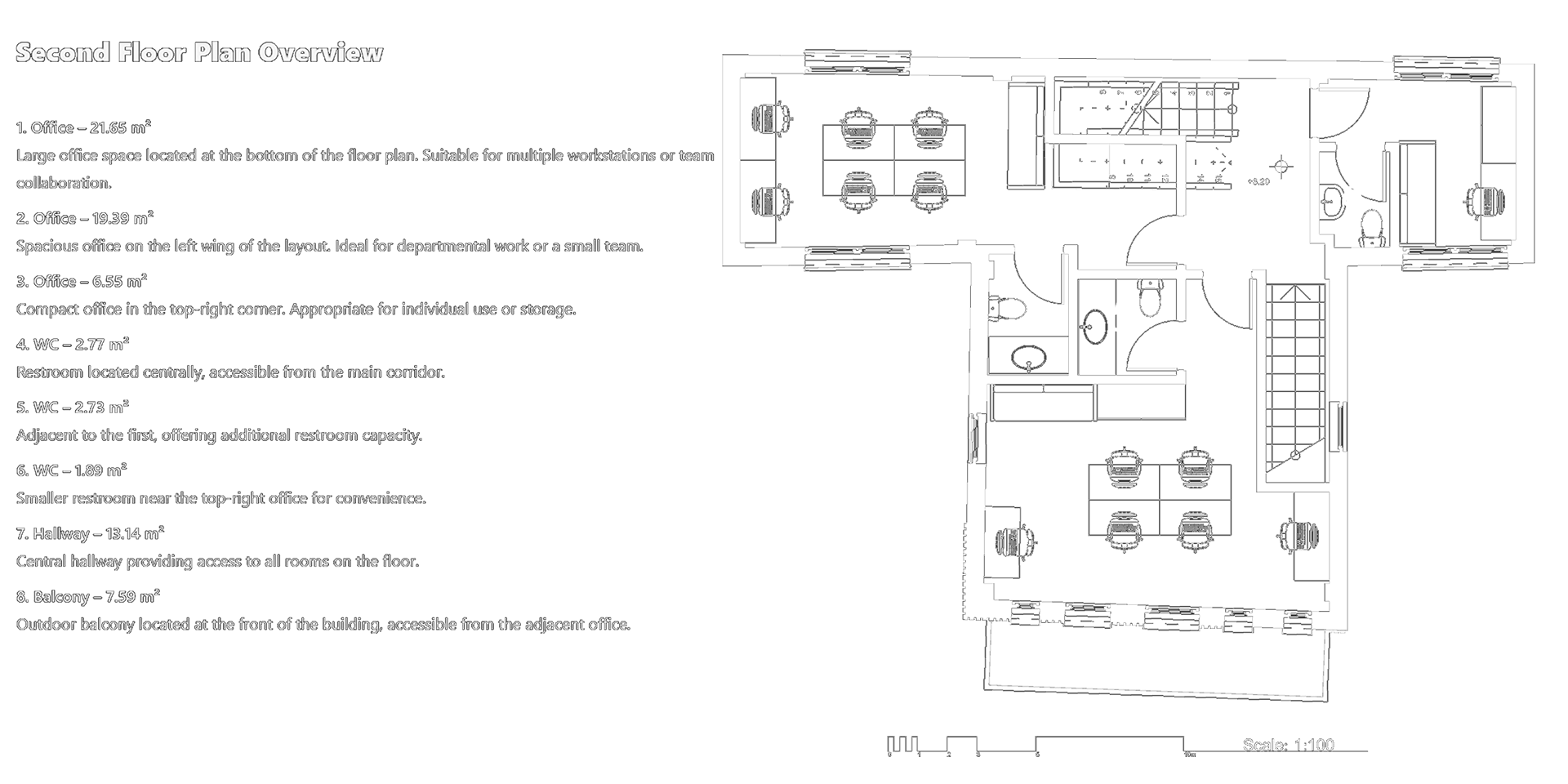
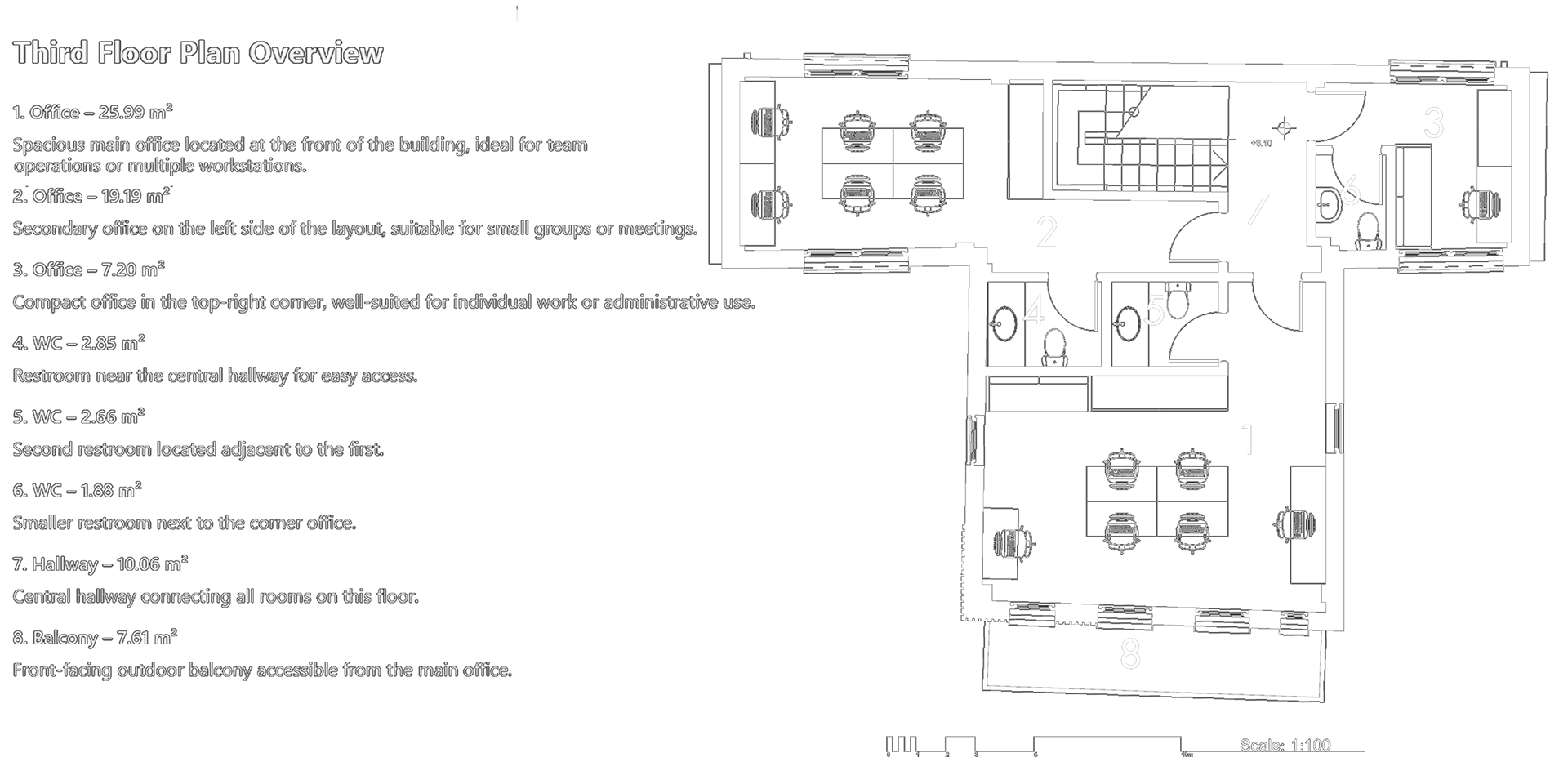
VERSION 1
VERSION 2
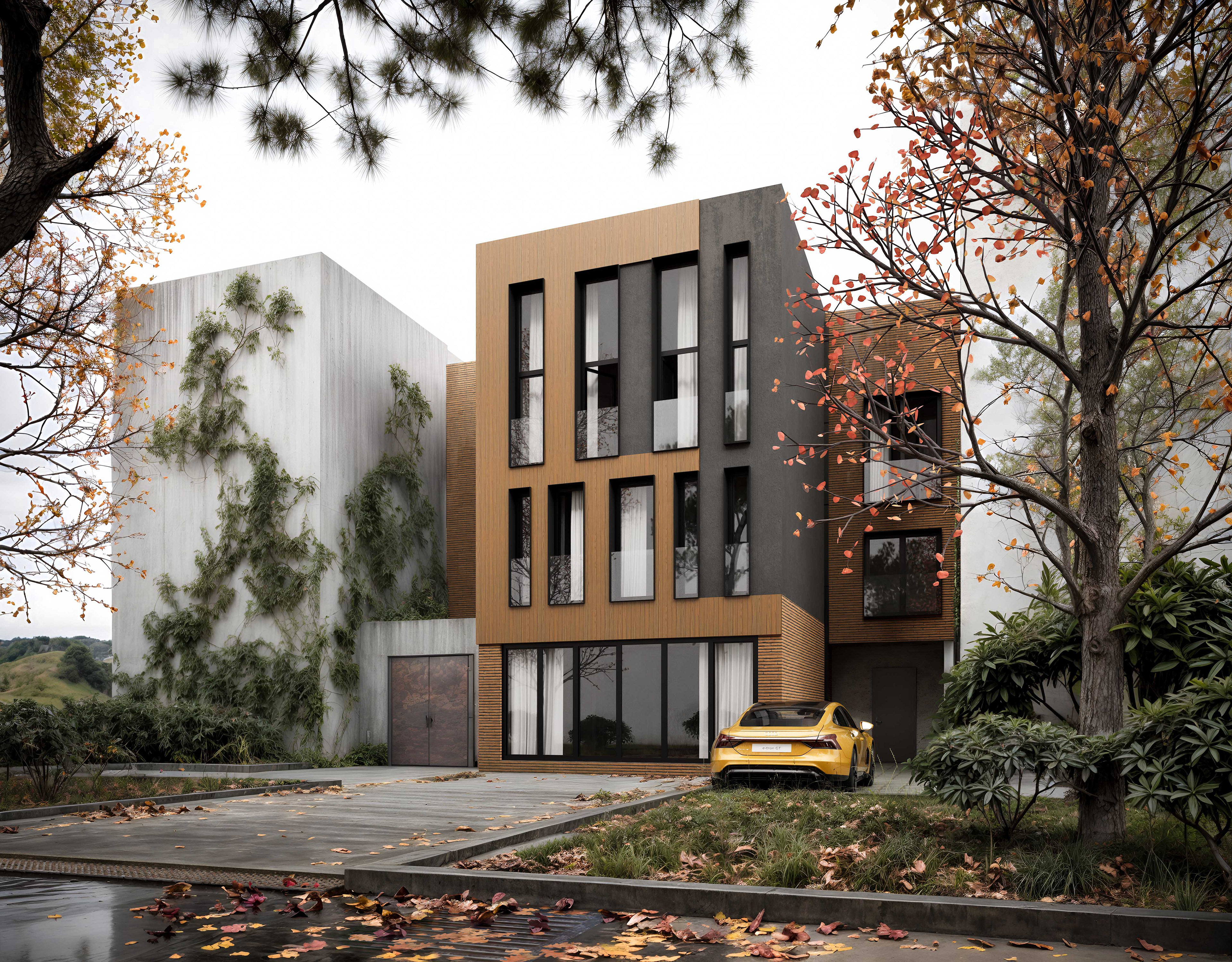
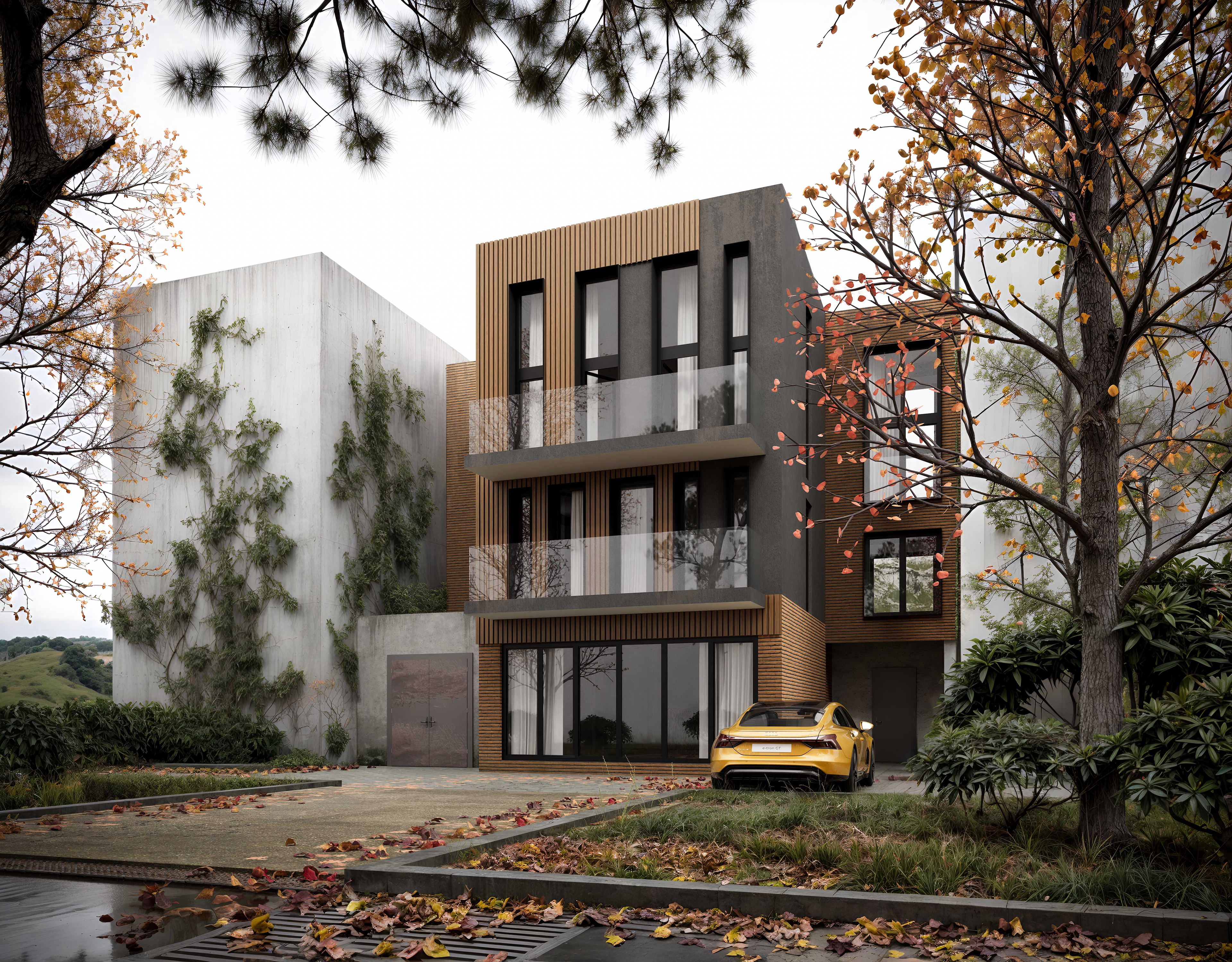
PROJECT AREA DESCRIPTION
A three-story office building is under construction in Gldani, Tbilisi, with its concrete frame and floor slabs already in place. Block masonry work is progressing, and materials are stored on-site as the project moves steadily forward.
Next steps include completing the roof, installing utilities, and starting facade and interior finishes. Despite tight site conditions and overhead lines, the project reflects the district’s growing demand for modern commercial space.

