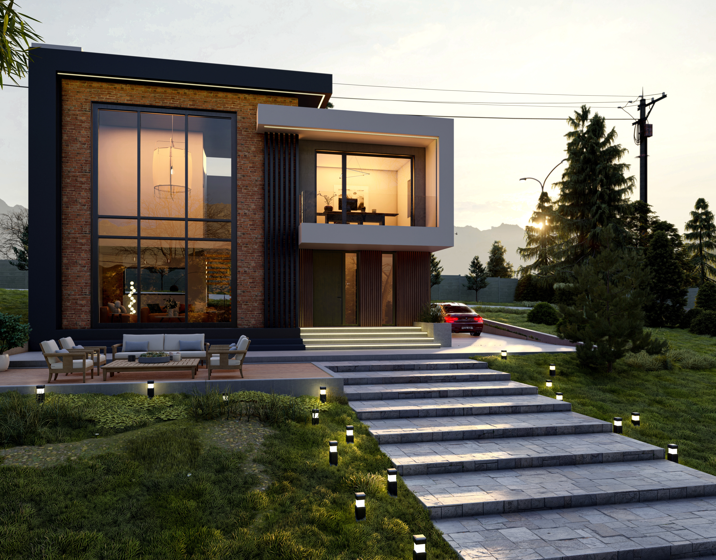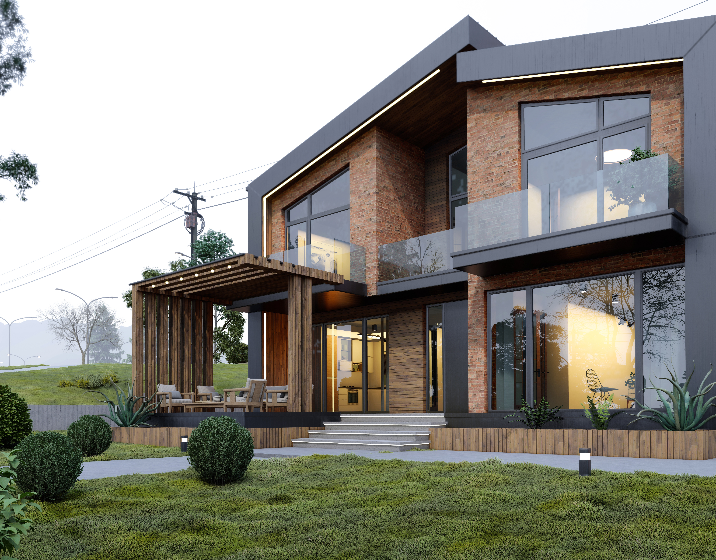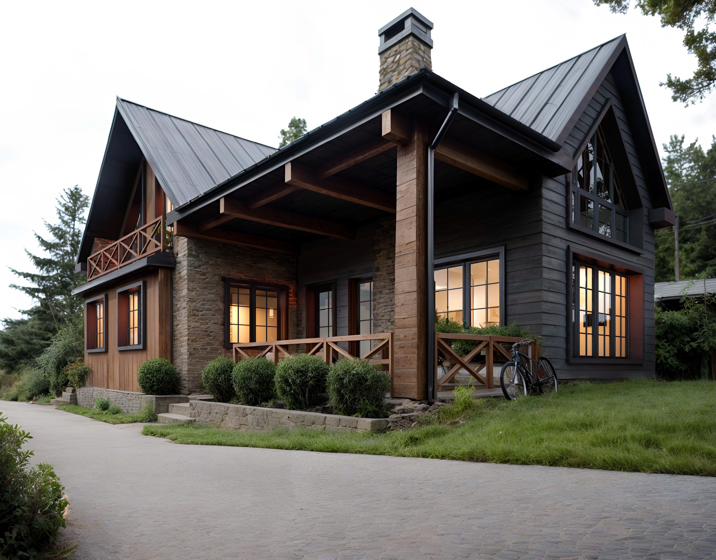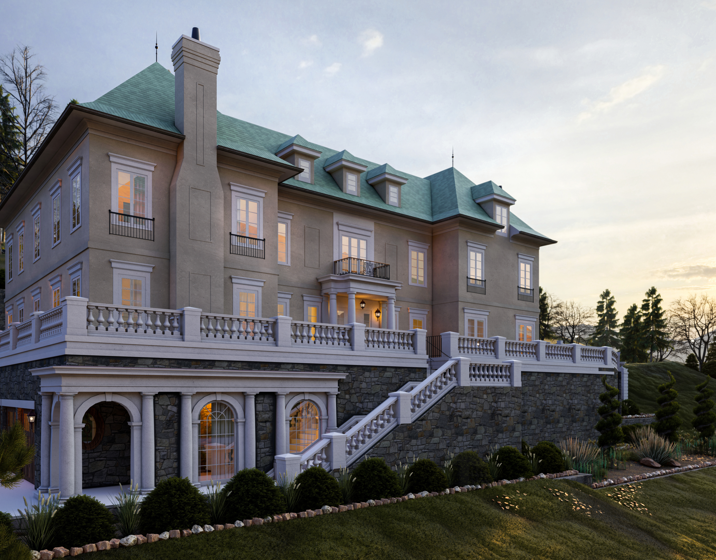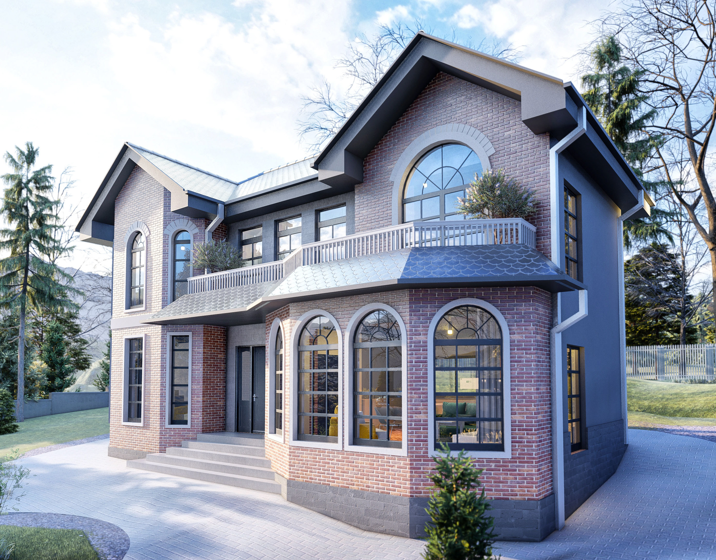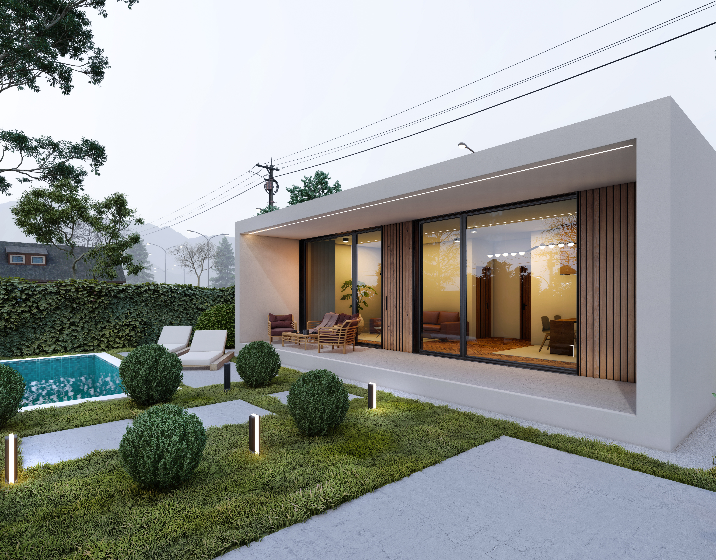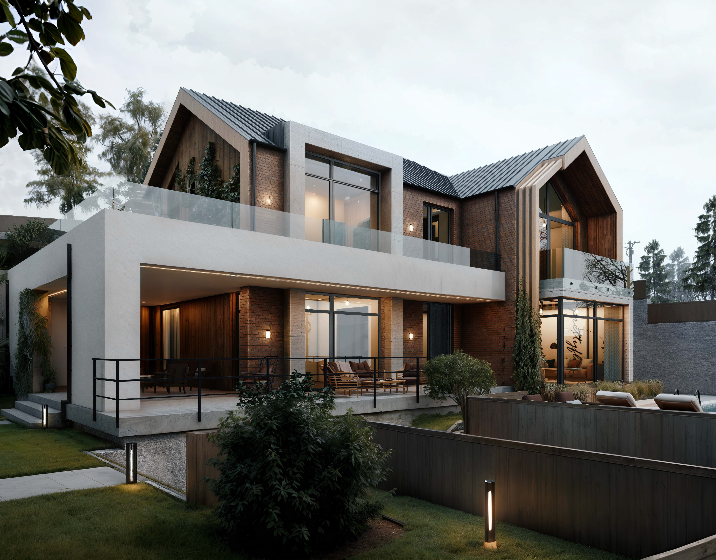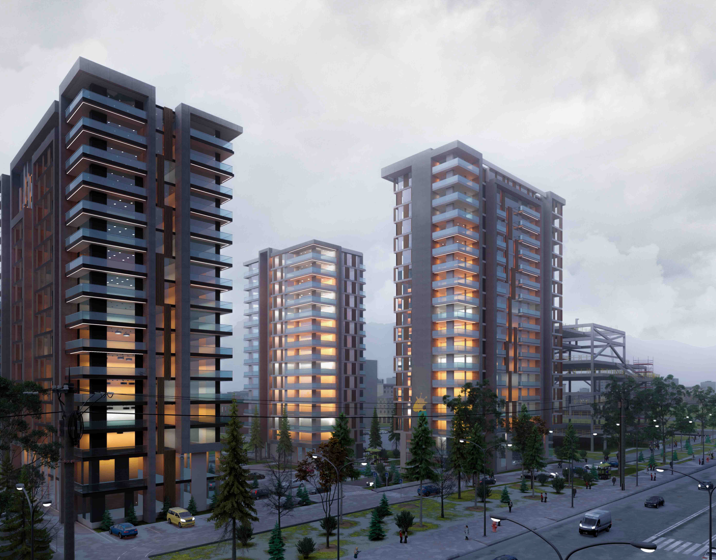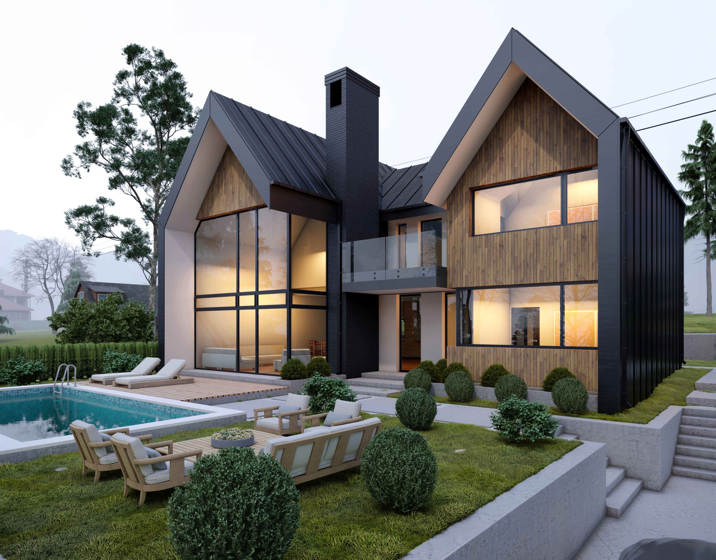ARCHITECTURAL PROJECT
⚪ ARCHITECT: Rati Konjaria ⚪ STUDIO: NEW MAX ⚪ CATEGORY: Residential ⚪ AREA: 260 m² ⚪ LOCATION: LISI, GEORGIa ⚪ YEAR: 2019
⚪ ARCHITECT: Rati Konjaria ⚪ STUDIO: NEW MAX ⚪ CATEGORY: Residential ⚪ AREA: 260 m² ⚪ LOCATION: LISI, GEORGIa ⚪ YEAR: 2019
PROJECT DESCRIPTION
This contemporary private residence is defined by its minimalist geometry, fluid transparency, and strong indoor-outdoor relationship. Set within a quiet, green neighborhood, the home is designed to blend harmoniously with its surroundings while offering a serene and luxurious lifestyle.
The clean, rectilinear form is complemented by expansive glazing, allowing natural light to flood the interiors and offering panoramic views of the landscape and poolside terrace. The use of natural materials, restrained color palettes, and warm lighting contributes to a calm atmosphere that transitions effortlessly between day and night.
The upper floor features generous balconies, creating layered facades and enhancing the building’s verticality without overwhelming the landscape. Ground-level spaces open to a private pool area and garden, offering intimate yet open living experiences. This project is a refined expression of modern residential architecture—where spatial clarity, functional design, and environmental sensitivity come together in balance.
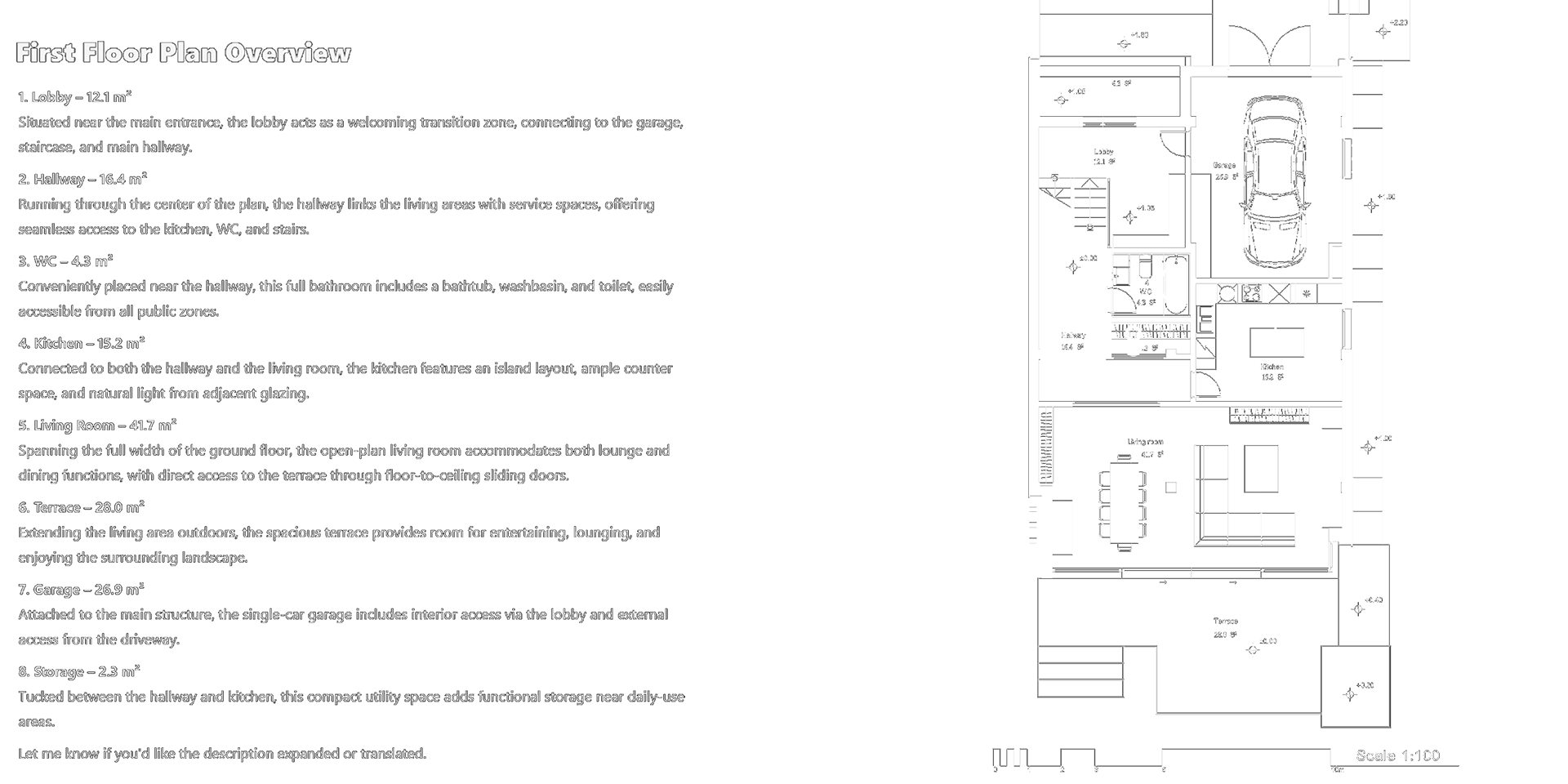

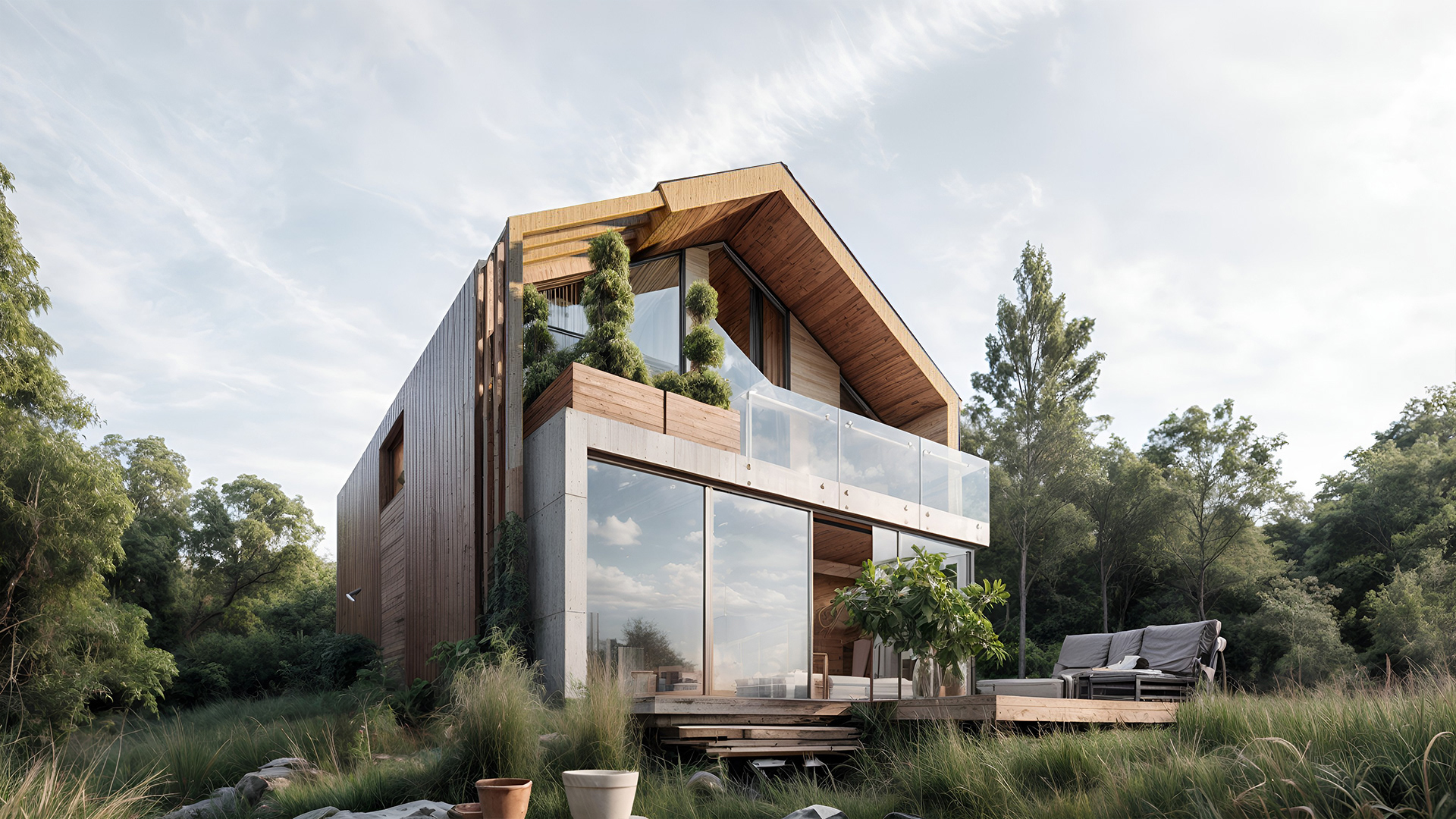

MATERIAL DESCRIPTION
This residence seamlessly blends contemporary architecture with natural surroundings through a carefully curated material palette. The structure prominently features natural timber cladding, which wraps the entire volume to establish warmth, texture, and harmony with the surrounding vegetation. The wood is used both vertically and horizontally to enhance visual rhythm and highlight the geometric form of the building.
A combination of exposed board-formed concrete and glass railings lends a modern, grounded feel to the exterior, while the transparent materials open the building to panoramic views and abundant daylight. Full-height aluminum-framed sliding glass doors and windows reinforce the sense of openness and blur the boundary between indoor and outdoor living spaces.
3D WALKTROUGH OF SPACE AND FLOW
Experience the layout in motion through a realistic 3D video render showcasing spatial flow and design intent.
3D WALKTROUGH OF SPACE AND FLOW
Experience the layout in motion through a realistic 3D video render showcasing spatial flow and design intent.

