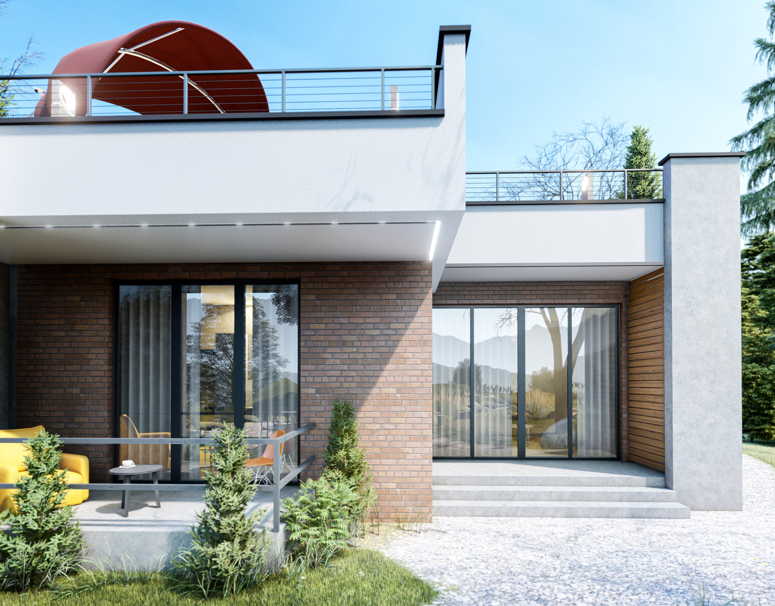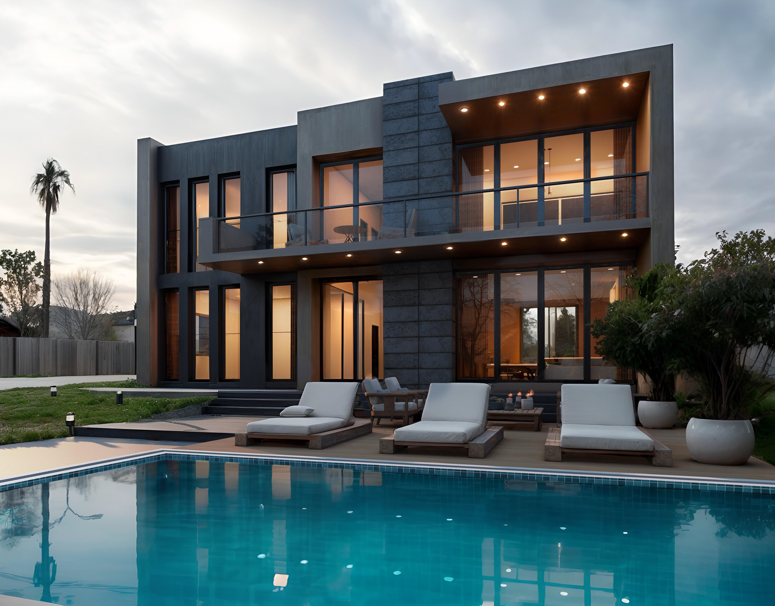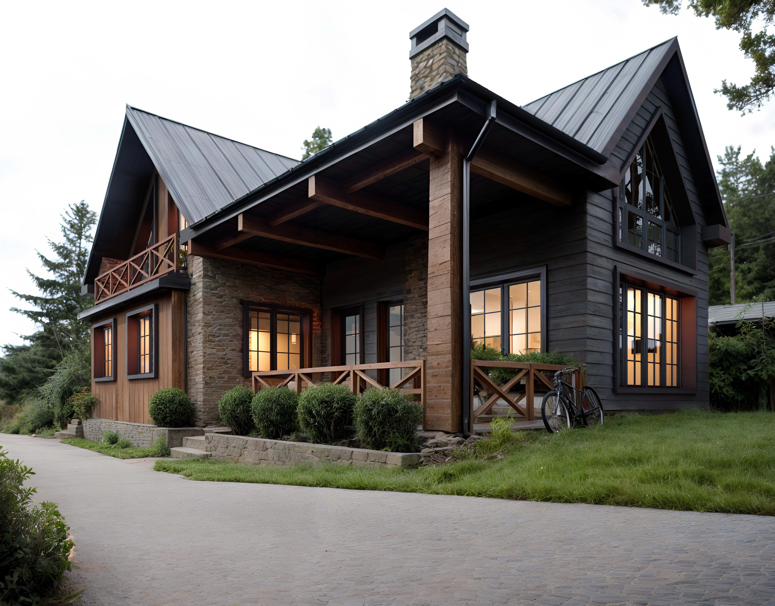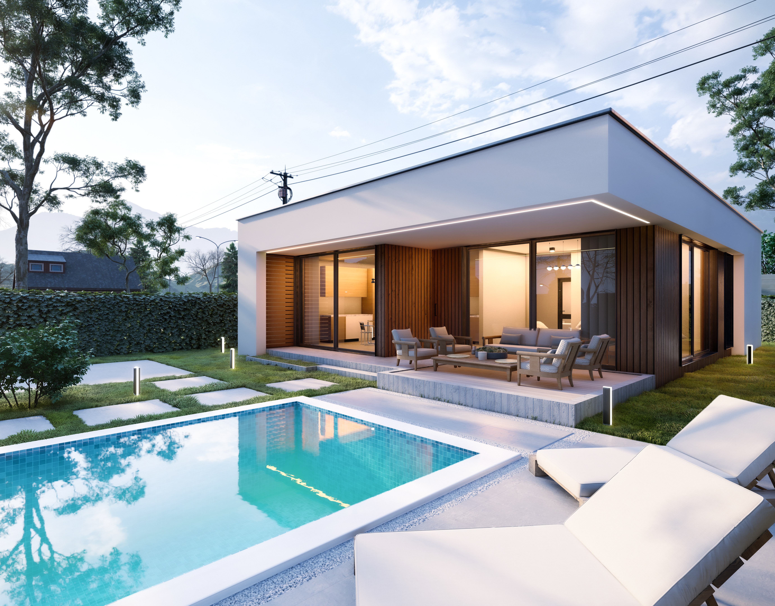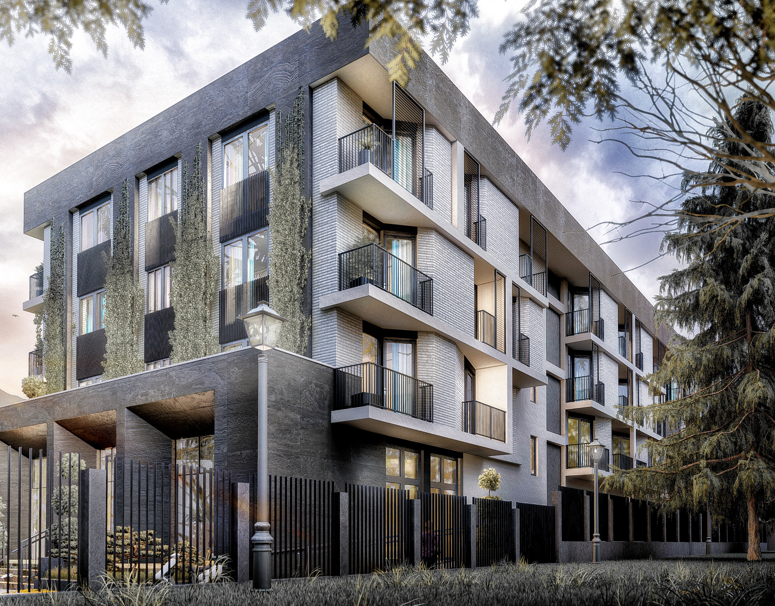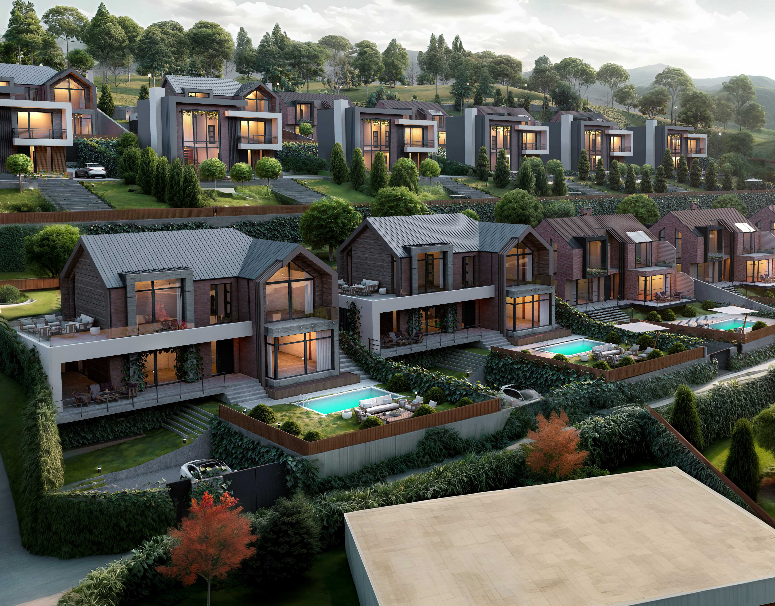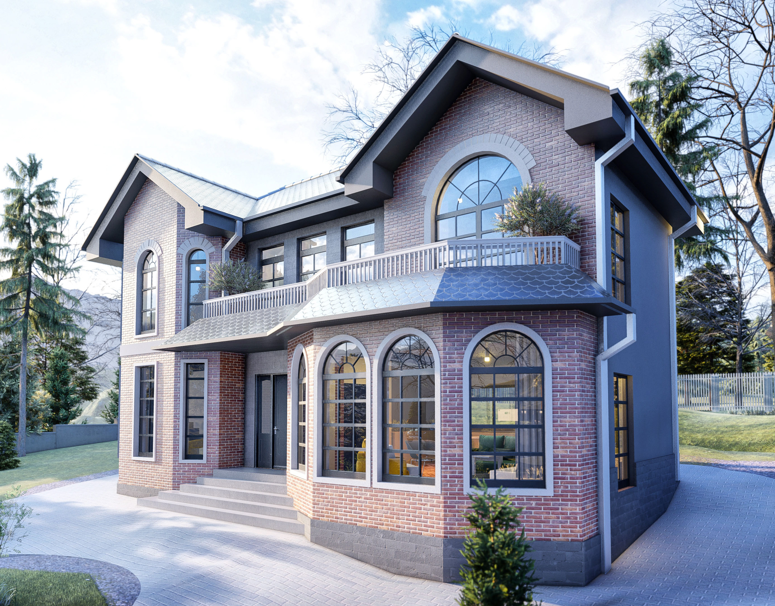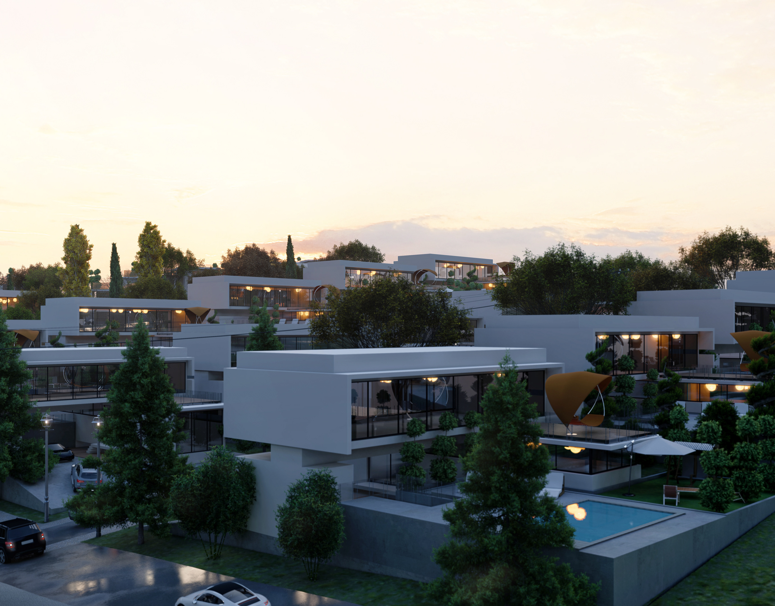ARCHITECTURAL PROJECT
⚪ ARCHITECT: Rati Konjaria ⚪ STUDIO: NEW MAX ⚪ CATEGORY: Residential ⚪ AREA: 220 m² ⚪ LOCATION: BITSMENDI, GEORGIa ⚪ YEAR: 2024
⚪ ARCHITECT: Rati Konjaria ⚪ STUDIO: NEW MAX ⚪ CATEGORY: Residential ⚪ AREA: 220 m² ⚪ LOCATION: BITSMENDI, GEORGIa ⚪ YEAR: 2024
PROJECT DESCRIPTION
Nestled on the edge of a forested slope, this two-story private villa blends contemporary design with natural textures to create a tranquil and inviting retreat. The house features a dynamic roofline and a material palette of warm-toned wood, dark metal, and textured brick, harmonizing with the surrounding environment. Large, floor-to-ceiling windows open the interior to panoramic views and natural light, while multiple outdoor terraces—including a sunken lounge and private pool deck—create seamless indoor-outdoor living.
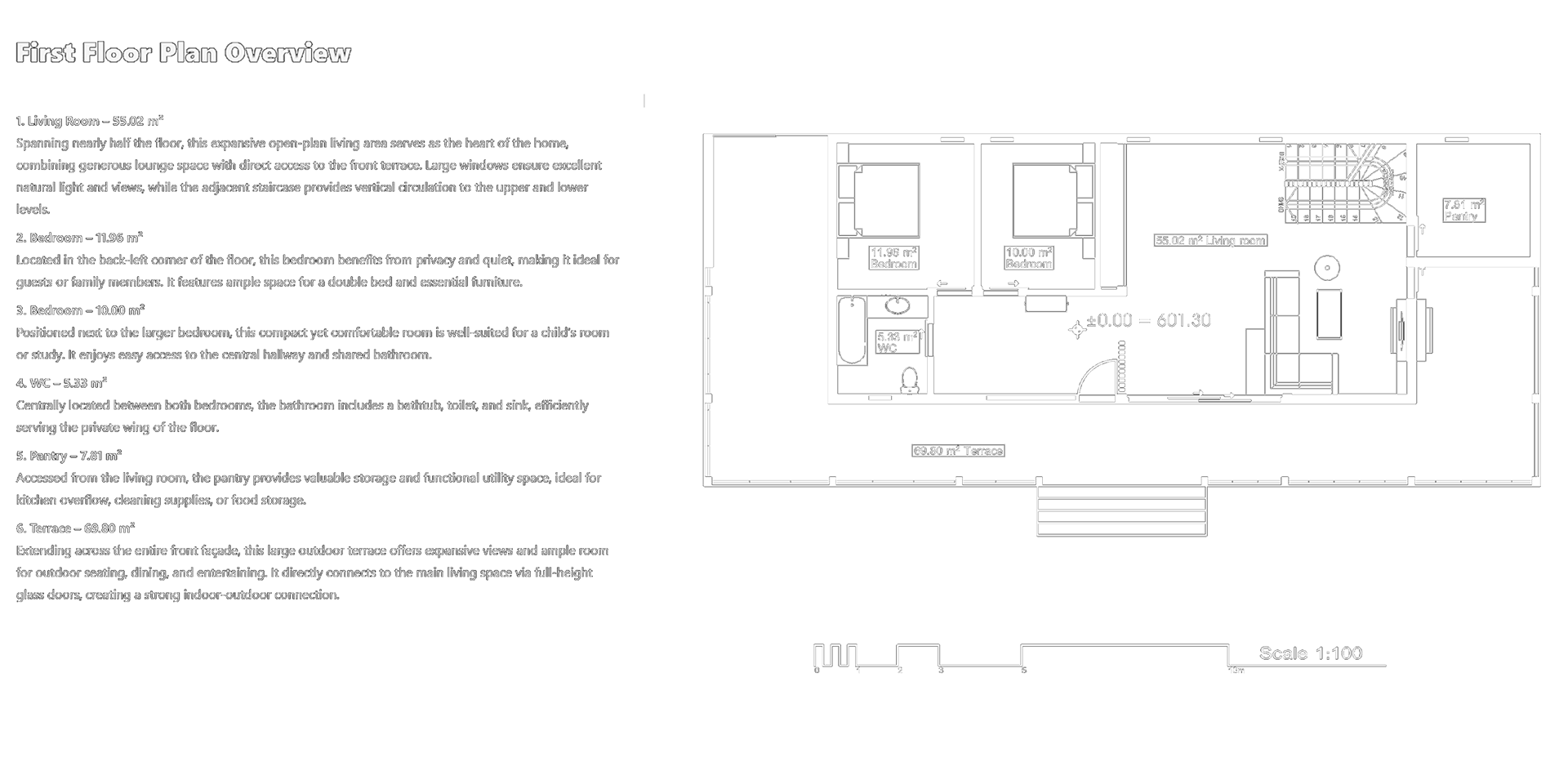
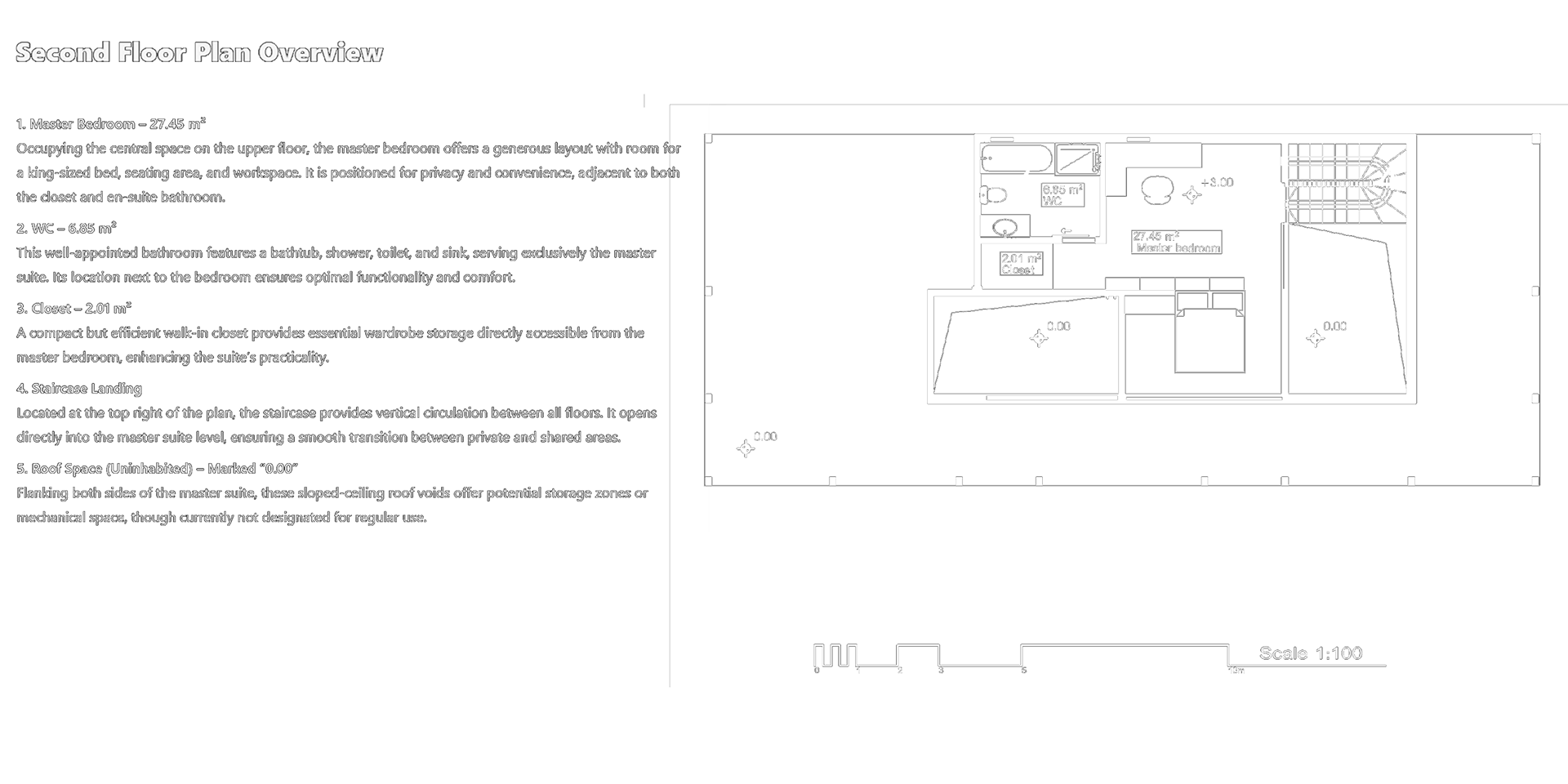
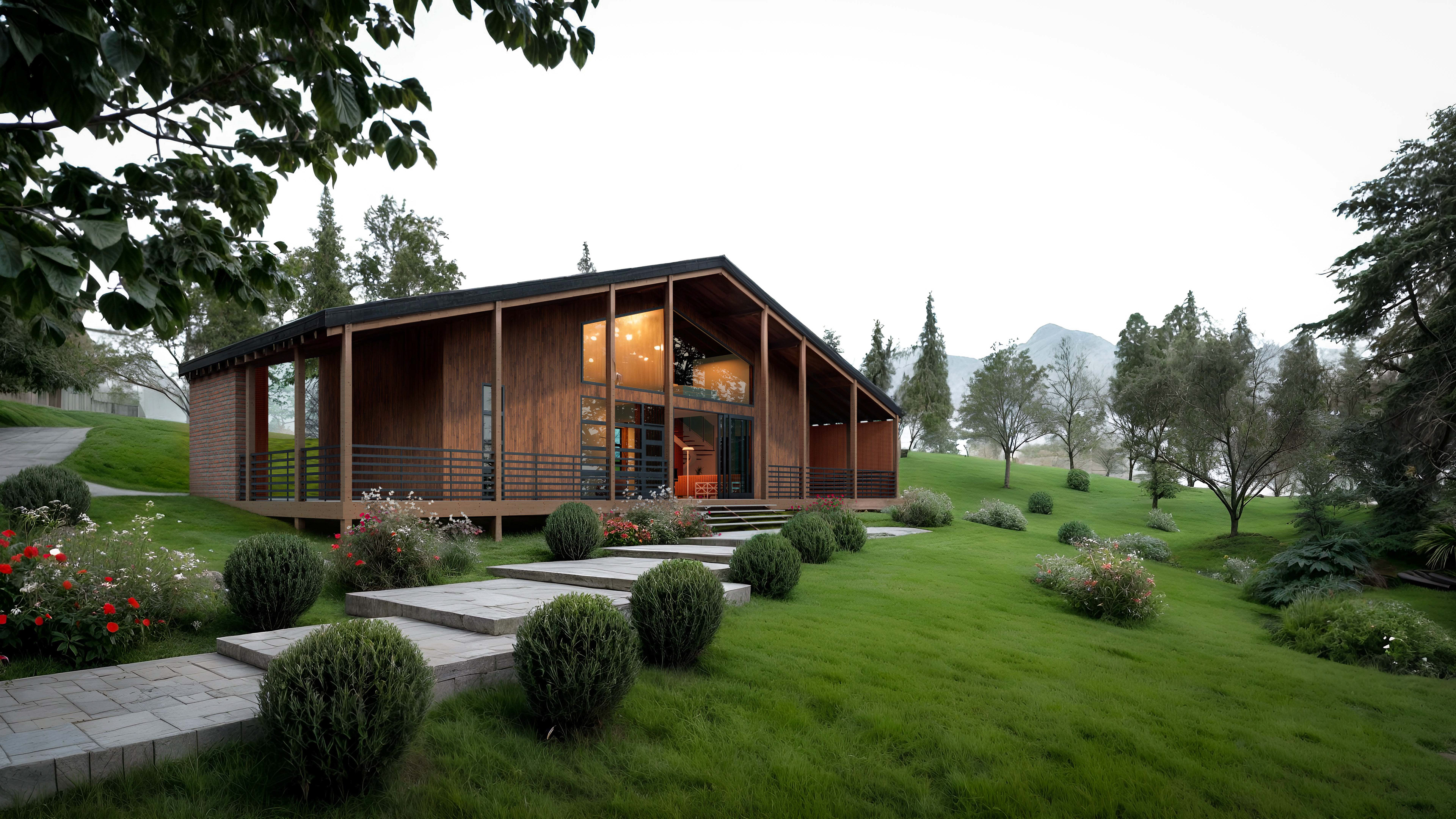
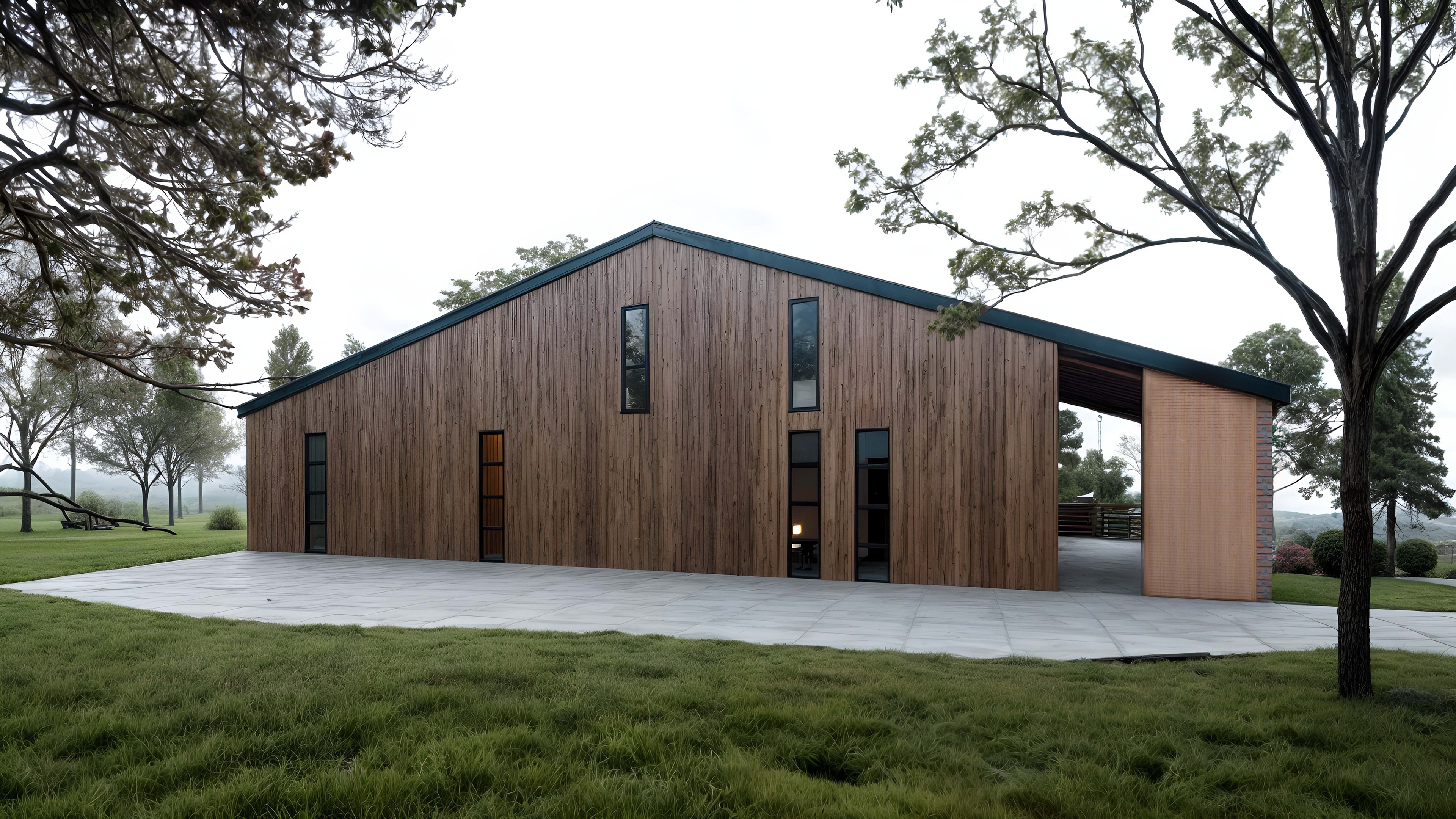
CONSTRUCTION OVERVIEW
This modern residential structure showcases a blend of efficiency and durability in its construction. The building is erected on a reinforced concrete foundation, elevated slightly to ensure moisture resistance and structural integrity. The exterior walls are built using concrete masonry units (CMU), chosen for their thermal mass, fire resistance, and cost-effectiveness. These blocks are reinforced with cast-in-place concrete beams and columns for added seismic stability.
The roofing system features a light steel frame with exposed timber elements, supporting a pitched metal roof designed to withstand regional weather conditions. Large energy-efficient glazing units dominate the front façade, allowing for ample natural light and a strong indoor-outdoor connection, while also contributing to passive solar heating.
This stage of construction focuses on structural completion and weatherproofing, paving the way for interior work and final finishes.

