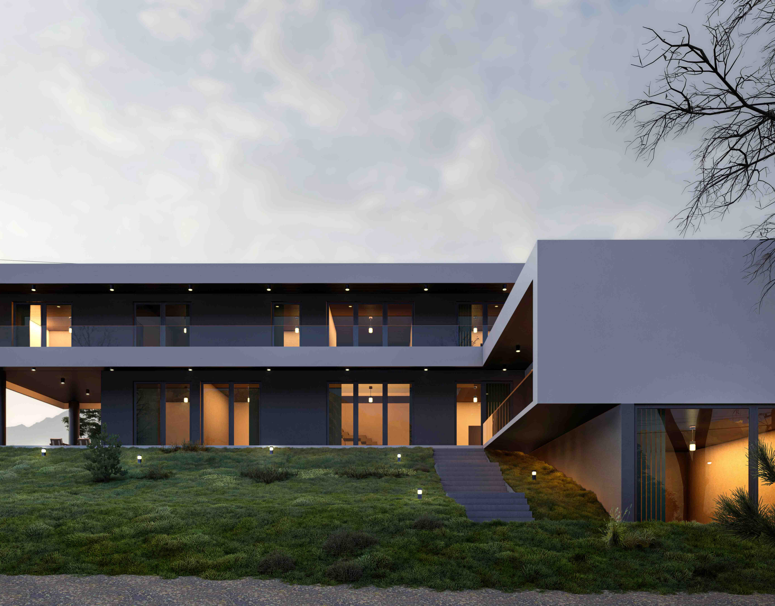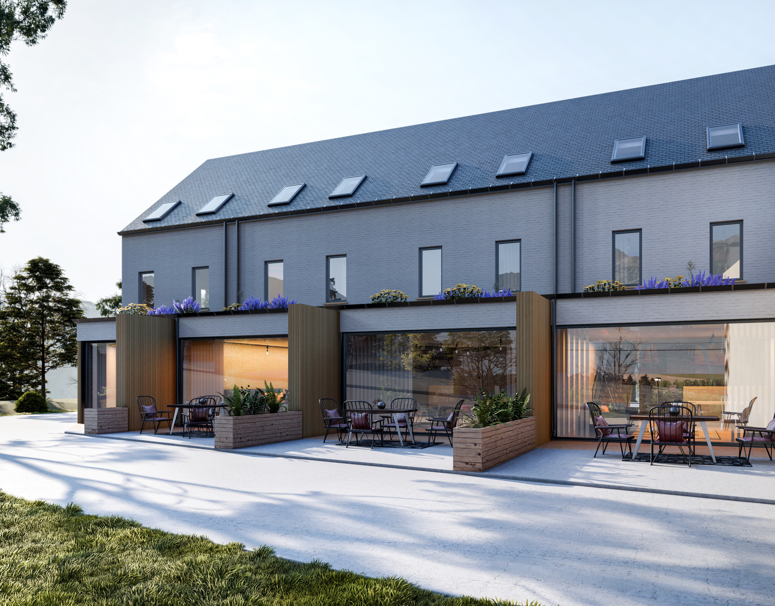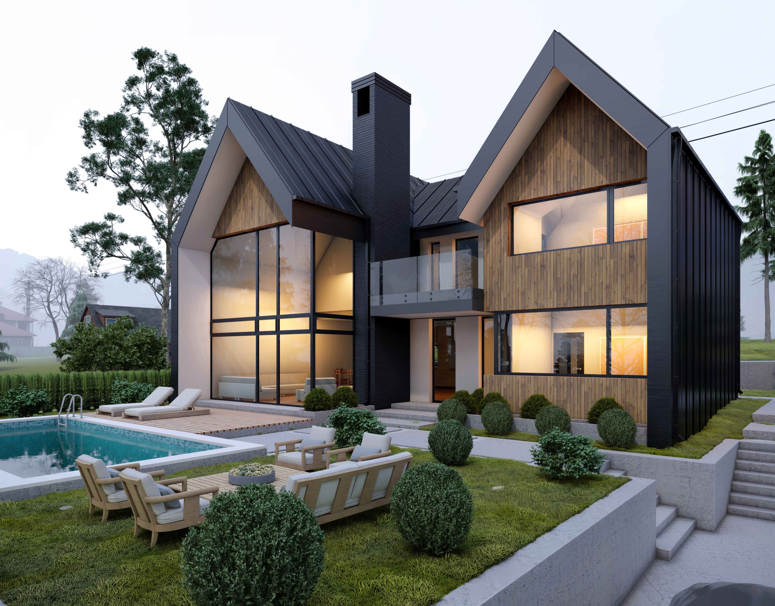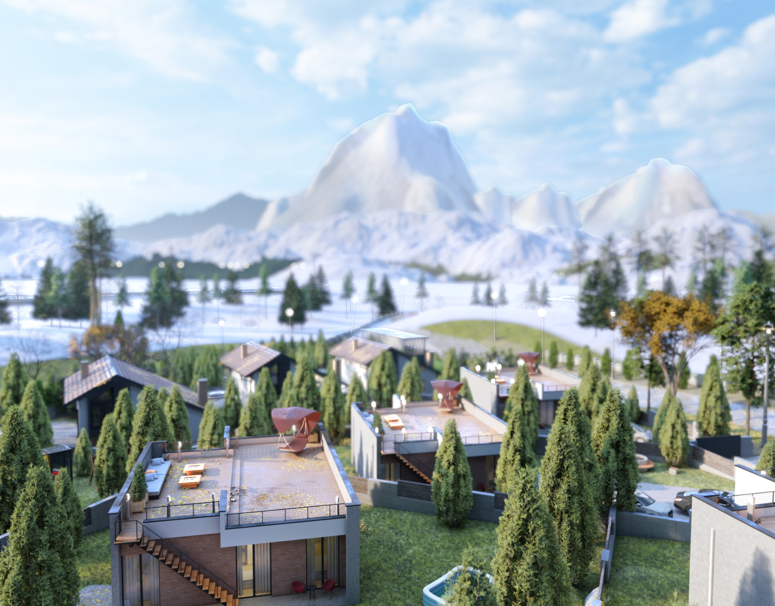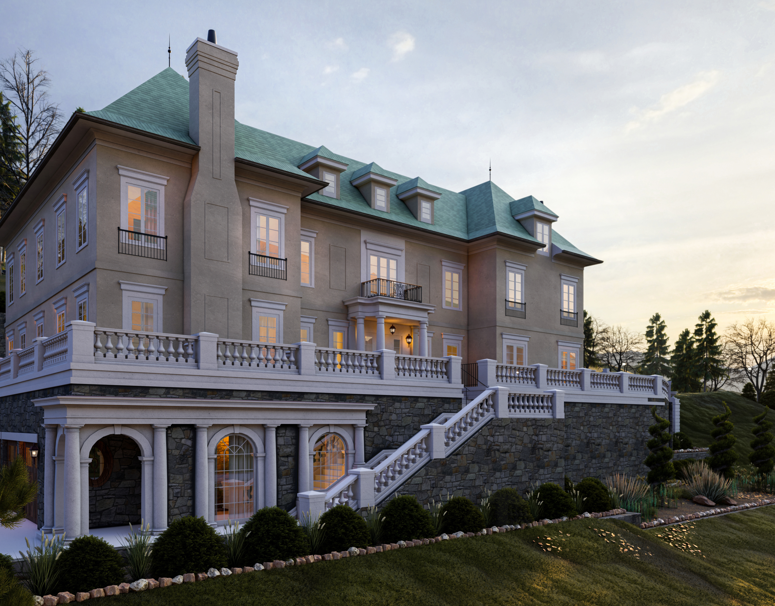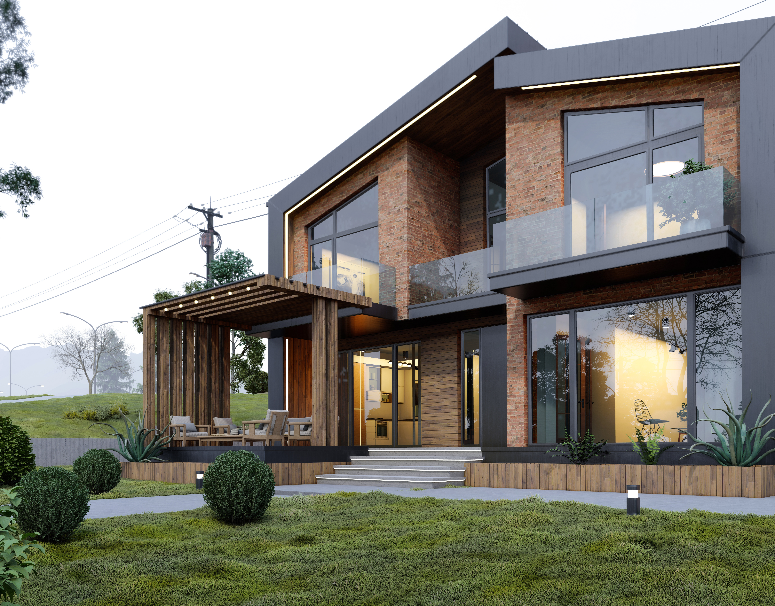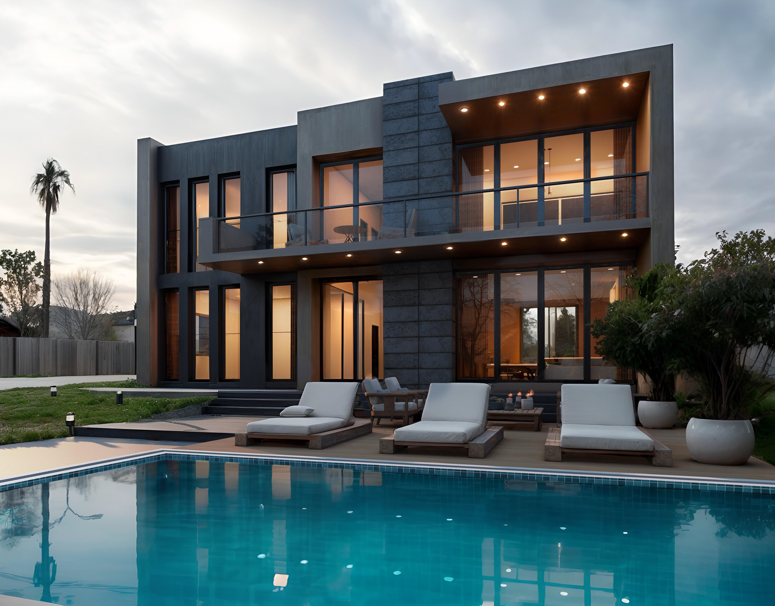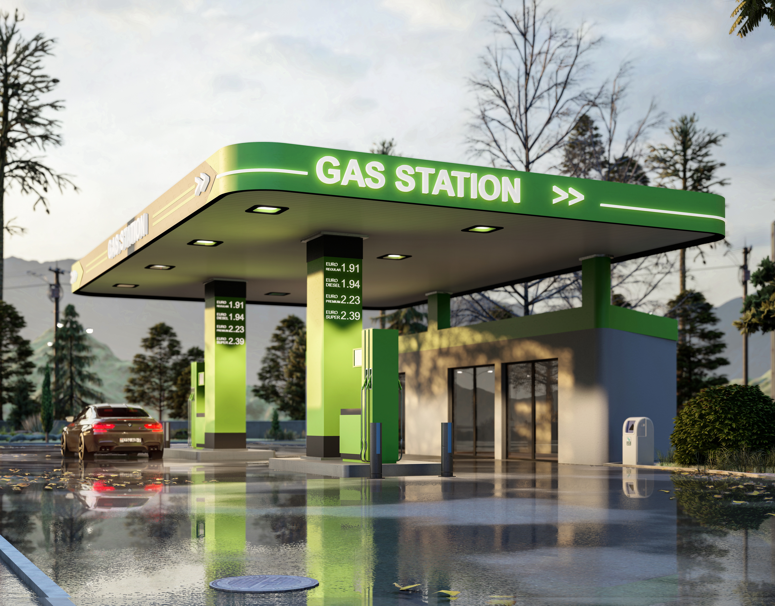ARCHITECTURAL PROJECT
⚪ ARCHITECT: Rati Konjaria ⚪ STUDIO: ARKON ⚪ CATEGORY: Residential ⚪ AREA: 770 m² ⚪ LOCATION: ZURGOVANI, GEORGIa ⚪ YEAR: 2023
⚪ ARCHITECT: Rati Konjaria ⚪ STUDIO: ARKON ⚪ CATEGORY: Residential ⚪ AREA: 770 m² ⚪ LOCATION: ZURGOVANI, GEORGIa ⚪ YEAR: 2023
PROJECT DESCRIPTION
This modern country residence is a refined interpretation of traditional forms through a contemporary lens. Gabled volumes are arranged with clarity and precision, while large openings and layered textures bring depth to the façade. The material palette—muted brickwork, sleek black window frames, and metal roofing—strikes a balance between permanence and sophistication. Soft landscaping and a terraced pool area extend the architecture into the landscape, blurring the lines between interior comfort and outdoor serenity.
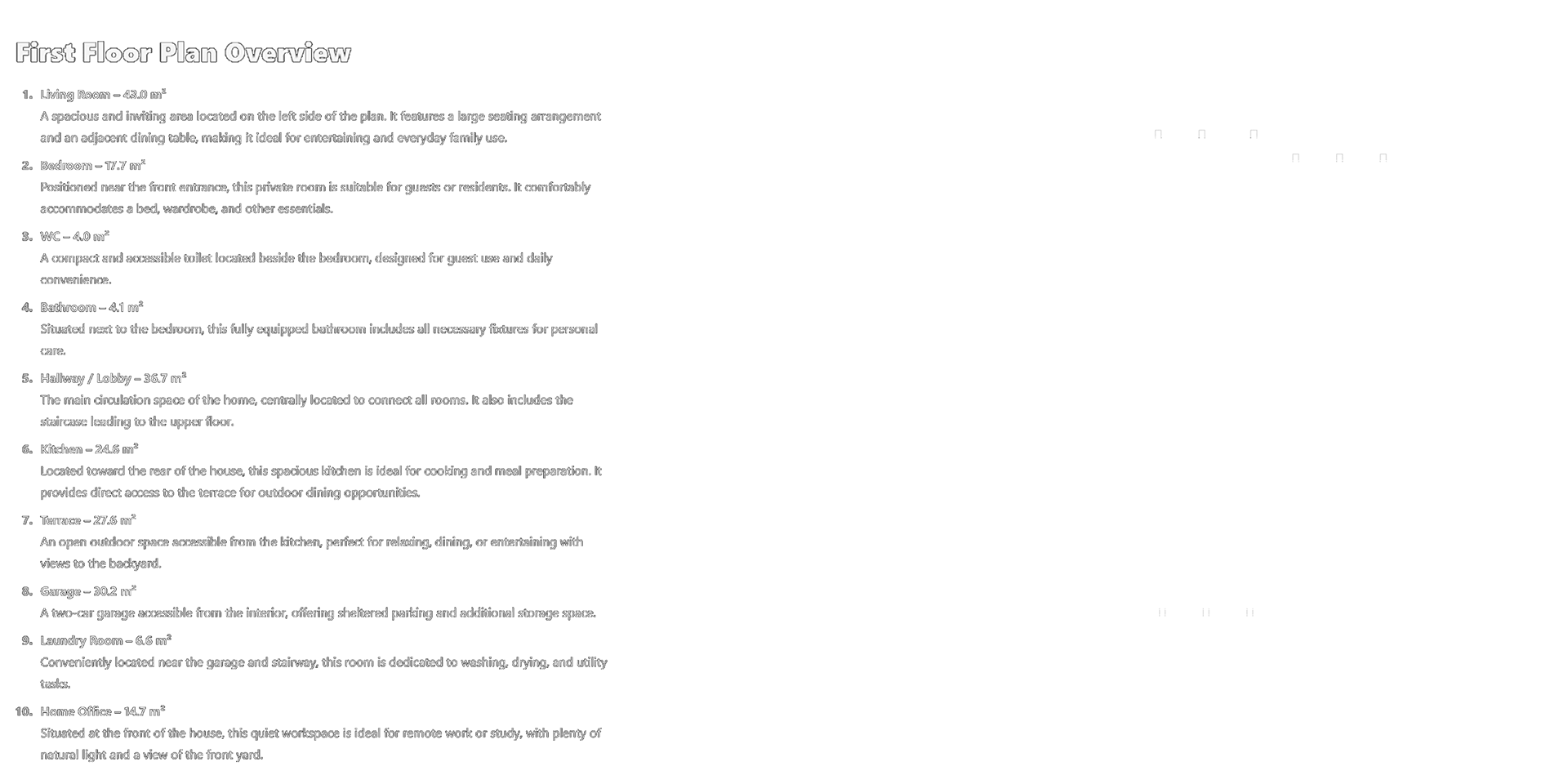


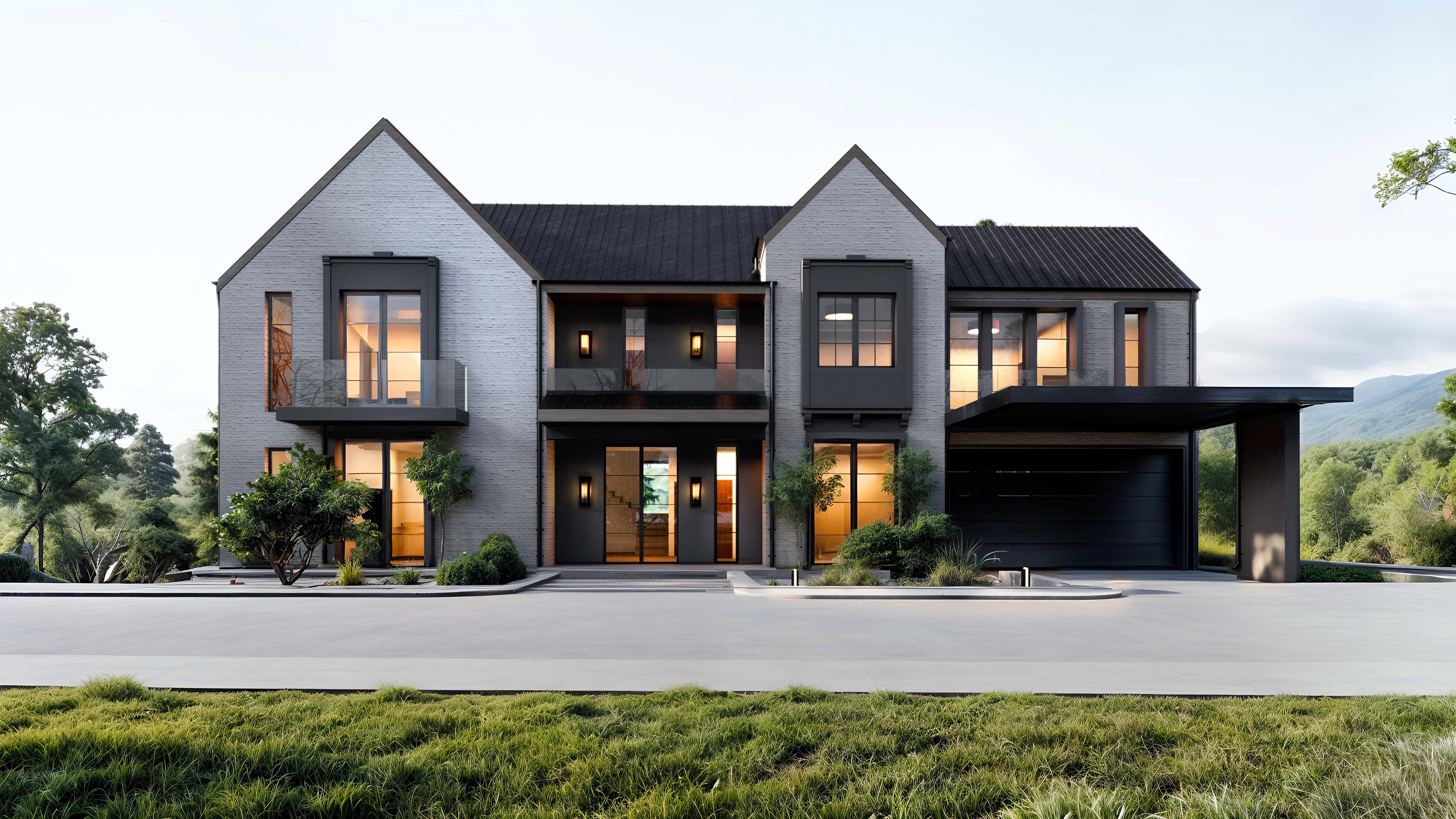
3D VISUALIZATION | RENDER
3D Visualization of street-side elevation
3D Visualization of street-side elevation
3D VISUALIZATION | RENDER
3D Visualization of backyard side elevation

